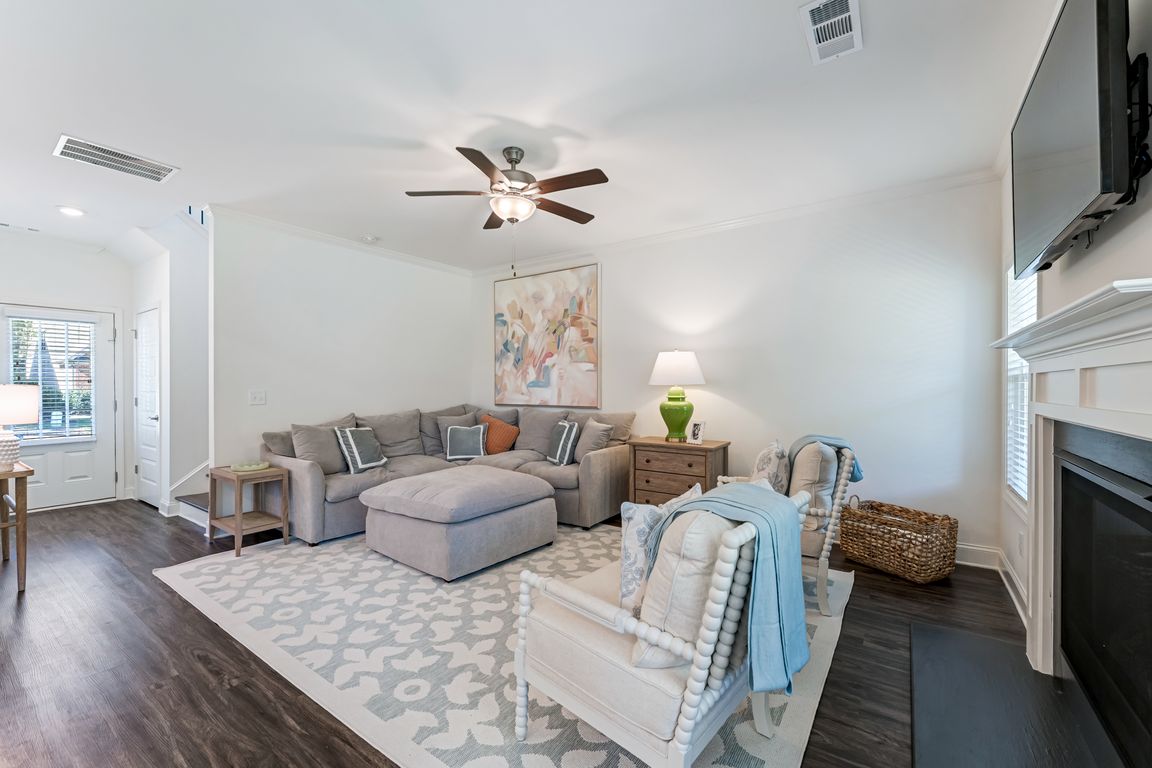
Coming soon
$492,000
4beds
2,281sqft
2673 Limestone Creek Dr, Gainesville, GA 30501
4beds
2,281sqft
Single family residence, residential
Built in 2022
10,018 sqft
2 Attached garage spaces
$216 price/sqft
$900 annually HOA fee
What's special
Light, bright, squeaky clean and ready for you to move right in! So gently lived in that it looks and feels like new construction. Two charming covered porches grace the front and back of this inviting home. The back porch faces east and gets wonderful light breezes in the evening. Dining ...
- 2 days |
- 133 |
- 6 |
Source: FMLS GA,MLS#: 7665557
Travel times
Living Room
Kitchen
Primary Bedroom
Zillow last checked: 7 hours ago
Listing updated: October 15, 2025 at 10:26am
Listing Provided by:
Mandi Newton,
Century 21 Results
Source: FMLS GA,MLS#: 7665557
Facts & features
Interior
Bedrooms & bathrooms
- Bedrooms: 4
- Bathrooms: 3
- Full bathrooms: 2
- 1/2 bathrooms: 1
Rooms
- Room types: Other
Primary bedroom
- Features: Split Bedroom Plan
- Level: Split Bedroom Plan
Bedroom
- Features: Split Bedroom Plan
Primary bathroom
- Features: Double Vanity, Separate Tub/Shower
Dining room
- Features: Other
Kitchen
- Features: Breakfast Room, Cabinets White, Kitchen Island, Pantry, Stone Counters, View to Family Room
Heating
- Central
Cooling
- Ceiling Fan(s), Central Air, Zoned
Appliances
- Included: Dishwasher, Disposal, Gas Range, Microwave, Refrigerator, Self Cleaning Oven
- Laundry: Laundry Room, Upper Level
Features
- Double Vanity, Entrance Foyer, High Ceilings 9 ft Main, High Ceilings 9 ft Upper, High Speed Internet, Walk-In Closet(s)
- Flooring: Carpet, Ceramic Tile, Vinyl
- Windows: Double Pane Windows
- Basement: None
- Number of fireplaces: 1
- Fireplace features: Factory Built, Family Room
- Common walls with other units/homes: No Common Walls
Interior area
- Total structure area: 2,281
- Total interior livable area: 2,281 sqft
- Finished area above ground: 2,281
Video & virtual tour
Property
Parking
- Total spaces: 2
- Parking features: Attached, Driveway, Garage, Garage Door Opener, Garage Faces Front, Kitchen Level, Level Driveway
- Attached garage spaces: 2
- Has uncovered spaces: Yes
Accessibility
- Accessibility features: None
Features
- Levels: Two
- Stories: 2
- Patio & porch: Covered, Front Porch, Rear Porch
- Exterior features: Rain Gutters
- Pool features: None
- Spa features: None
- Fencing: None
- Has view: Yes
- View description: Trees/Woods
- Waterfront features: None
- Body of water: None
Lot
- Size: 10,018.8 Square Feet
- Dimensions: 65x156x65x156
- Features: Back Yard, Front Yard, Landscaped, Level, Wooded
Details
- Additional structures: None
- Parcel number: 01084001045
- Other equipment: None
- Horse amenities: None
Construction
Type & style
- Home type: SingleFamily
- Architectural style: Craftsman,Traditional
- Property subtype: Single Family Residence, Residential
Materials
- Cement Siding
- Foundation: Slab
- Roof: Composition,Shingle
Condition
- Resale
- New construction: No
- Year built: 2022
Utilities & green energy
- Electric: 110 Volts, 220 Volts in Laundry
- Sewer: Public Sewer
- Water: Public
- Utilities for property: Cable Available, Electricity Available, Natural Gas Available, Underground Utilities, Water Available
Green energy
- Energy efficient items: Appliances, HVAC, Insulation, Lighting, Water Heater, Windows
- Energy generation: None
Community & HOA
Community
- Features: Gated, Homeowners Assoc, Near Schools, Near Shopping, Sidewalks, Street Lights
- Security: Security System Owned, Smoke Detector(s)
- Subdivision: Gates At Limestone Creek
HOA
- Has HOA: Yes
- HOA fee: $900 annually
Location
- Region: Gainesville
Financial & listing details
- Price per square foot: $216/sqft
- Tax assessed value: $455,000
- Annual tax amount: $670
- Date on market: 10/15/2025
- Listing terms: 1031 Exchange,Cash,Conventional,FHA,VA Loan
- Electric utility on property: Yes
- Road surface type: Asphalt