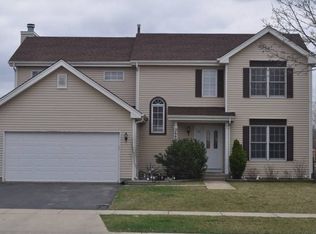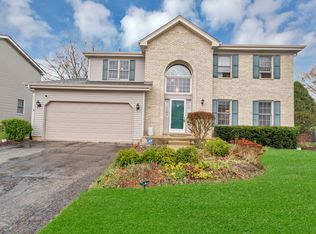Closed
$399,900
2674 Derby Ct, Elgin, IL 60124
4beds
1,856sqft
Single Family Residence
Built in 1991
-- sqft lot
$406,700 Zestimate®
$215/sqft
$2,951 Estimated rent
Home value
$406,700
$366,000 - $451,000
$2,951/mo
Zestimate® history
Loading...
Owner options
Explore your selling options
What's special
Come and See! Wonderful Two-Story Home with 4 Beds and 2 1/2 Baths. Located on Cul-de-sac in desired Randall Ridge subdivision and District 301. Great natural lighting with Open-Concept and lots of windows. Inviting Home with Charming Front Porch and Great Space for Entertaining both inside and out! Fenced in backyard with Patio that is great for your summer BBQ! Cozy Family room with wood burning fireplace! Finished basement providing extra living space for Recreation and Movie Nights! Spacious Primary Bedroom with walk-in closet. Private bathroom with large shower and double sinks. Don't miss out this Perfect fit for your family! Minutes from Randall Road shopping, dining and parks. Easy access to the interstate for a quick trip to downtown Chicago.
Zillow last checked: 8 hours ago
Listing updated: June 27, 2025 at 02:13am
Listing courtesy of:
Kirk Schambach 847-695-6040,
Preferred Homes Realty
Bought with:
David Goldman
Charles Rutenberg Realty of IL
Source: MRED as distributed by MLS GRID,MLS#: 12366165
Facts & features
Interior
Bedrooms & bathrooms
- Bedrooms: 4
- Bathrooms: 3
- Full bathrooms: 2
- 1/2 bathrooms: 1
Primary bedroom
- Features: Flooring (Carpet), Bathroom (Full, Double Sink)
- Level: Second
- Area: 228 Square Feet
- Dimensions: 19X12
Bedroom 2
- Features: Flooring (Carpet)
- Level: Second
- Area: 143 Square Feet
- Dimensions: 13X11
Bedroom 3
- Features: Flooring (Carpet)
- Level: Second
- Area: 100 Square Feet
- Dimensions: 10X10
Bedroom 4
- Features: Flooring (Carpet)
- Level: Basement
- Area: 132 Square Feet
- Dimensions: 12X11
Dining room
- Features: Flooring (Carpet)
- Level: Main
- Area: 140 Square Feet
- Dimensions: 14X10
Eating area
- Features: Flooring (Hardwood)
- Level: Main
- Area: 96 Square Feet
- Dimensions: 12X8
Family room
- Features: Flooring (Carpet)
- Level: Main
- Area: 240 Square Feet
- Dimensions: 20X12
Kitchen
- Features: Kitchen (Eating Area-Table Space), Flooring (Hardwood)
- Level: Main
- Area: 110 Square Feet
- Dimensions: 11X10
Laundry
- Features: Flooring (Other)
- Level: Basement
- Area: 48 Square Feet
- Dimensions: 8X6
Living room
- Features: Flooring (Carpet)
- Level: Main
- Area: 192 Square Feet
- Dimensions: 16X12
Heating
- Natural Gas
Cooling
- Central Air
Appliances
- Included: Range, Microwave, Dishwasher, Refrigerator, Washer, Dryer, Disposal, Range Hood, Humidifier, Gas Water Heater
Features
- Pantry
- Flooring: Hardwood
- Basement: Partially Finished,Partial
- Number of fireplaces: 1
- Fireplace features: Family Room
Interior area
- Total structure area: 0
- Total interior livable area: 1,856 sqft
Property
Parking
- Total spaces: 6
- Parking features: Asphalt, Garage Door Opener, On Site, Attached, Driveway, Garage
- Attached garage spaces: 2
- Has uncovered spaces: Yes
Accessibility
- Accessibility features: No Disability Access
Features
- Stories: 2
- Patio & porch: Patio
- Fencing: Fenced
Lot
- Dimensions: 99X125X101X94
- Features: Corner Lot, Cul-De-Sac
Details
- Additional structures: Shed(s)
- Parcel number: 0617427012
- Special conditions: None
- Other equipment: Ceiling Fan(s), Sump Pump
Construction
Type & style
- Home type: SingleFamily
- Architectural style: Colonial
- Property subtype: Single Family Residence
Materials
- Vinyl Siding, Brick
- Foundation: Concrete Perimeter
- Roof: Asphalt
Condition
- New construction: No
- Year built: 1991
Utilities & green energy
- Electric: 200+ Amp Service
- Sewer: Public Sewer
- Water: Public
Community & neighborhood
Security
- Security features: Carbon Monoxide Detector(s)
Community
- Community features: Park, Curbs, Sidewalks, Street Paved
Location
- Region: Elgin
Other
Other facts
- Listing terms: Conventional
- Ownership: Fee Simple
Price history
| Date | Event | Price |
|---|---|---|
| 6/26/2025 | Sold | $399,900$215/sqft |
Source: | ||
| 5/20/2025 | Contingent | $399,900$215/sqft |
Source: | ||
| 5/15/2025 | Listed for sale | $399,900+140.9%$215/sqft |
Source: | ||
| 11/5/2012 | Sold | $166,000-37.4%$89/sqft |
Source: | ||
| 6/11/2004 | Sold | $265,000+39.8%$143/sqft |
Source: Public Record | ||
Public tax history
| Year | Property taxes | Tax assessment |
|---|---|---|
| 2024 | $9,223 +4.5% | $113,025 +10.7% |
| 2023 | $8,827 +5.8% | $102,109 +9.7% |
| 2022 | $8,345 +3.5% | $93,105 +7% |
Find assessor info on the county website
Neighborhood: 60124
Nearby schools
GreatSchools rating
- 8/10Country Trails Elementary SchoolGrades: PK-5Distance: 3 mi
- 7/10Prairie Knolls Middle SchoolGrades: 6-7Distance: 1.6 mi
- 8/10Central High SchoolGrades: 9-12Distance: 7.4 mi
Schools provided by the listing agent
- District: 301
Source: MRED as distributed by MLS GRID. This data may not be complete. We recommend contacting the local school district to confirm school assignments for this home.

Get pre-qualified for a loan
At Zillow Home Loans, we can pre-qualify you in as little as 5 minutes with no impact to your credit score.An equal housing lender. NMLS #10287.
Sell for more on Zillow
Get a free Zillow Showcase℠ listing and you could sell for .
$406,700
2% more+ $8,134
With Zillow Showcase(estimated)
$414,834
