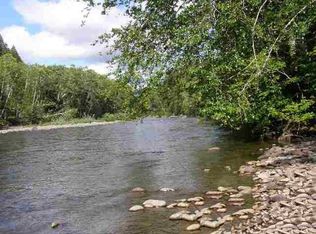Amazing Off the Grip and secluded Property located on 18.16 Acers. The Main house was constructed in 2004 next to Hemp Hill Creek with Reclaimed cedar giving the Home an elegant but rustic feel. Hemp Hill Creek is a noted salmon spawning habitat that runs right through this majestic property. The original cabin on the property was constructed in 1986. The Main house and 2 rustic Cabin are being used as successful Air B&B. The property is currently powered by 2 hydro plants, solar and gas energy.
This property is off market, which means it's not currently listed for sale or rent on Zillow. This may be different from what's available on other websites or public sources.

