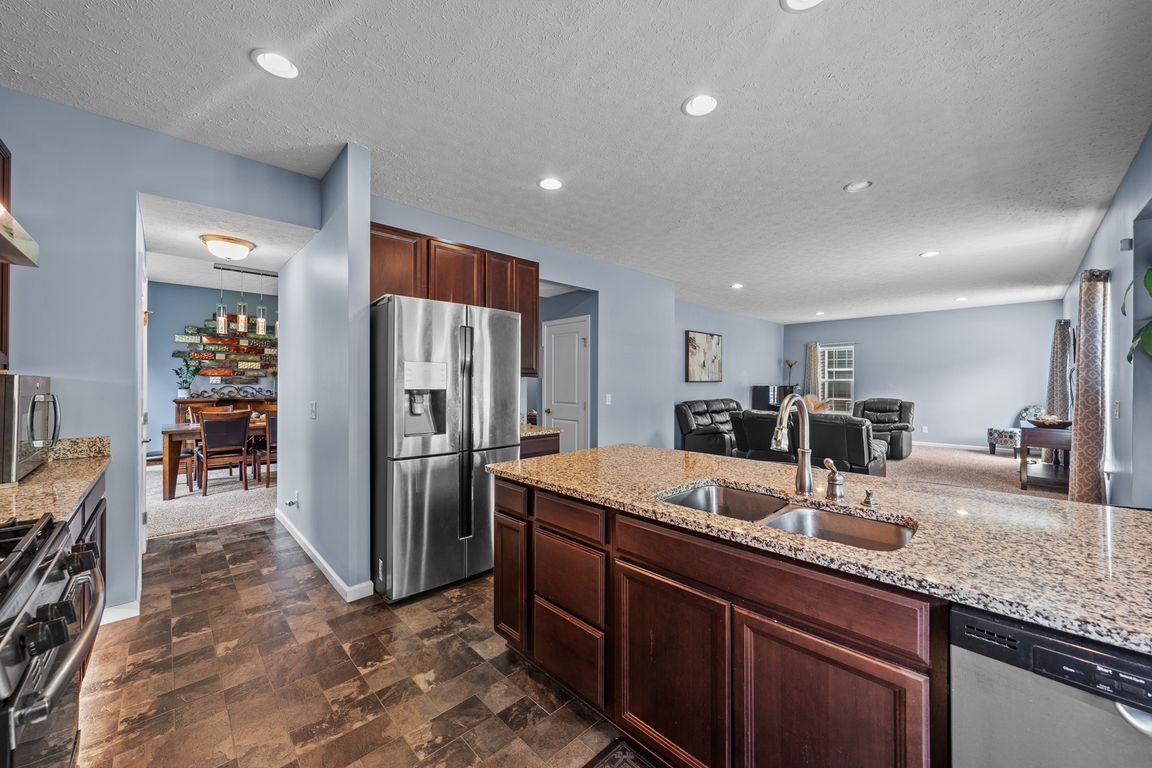
PendingPrice cut: $14K (7/10)
$515,000
4beds
3,879sqft
2674 Hunters Rdg, Twinsburg, OH 44087
4beds
3,879sqft
Single family residence
Built in 2017
0.28 Acres
2 Attached garage spaces
$133 price/sqft
$54 monthly HOA fee
What's special
Large gourmet islandSpacious loft areaBuilt a deckWired-in security systemUpgraded light fixturesGranite counter topsBuilt-in audio system
Great opportunity to own this STUNNING home located in the desirable Boulder Brook community in Twinsburg City for such a great deal! Built in 2017, this home features over 3,800 sq. ft of living space including 4 bedrooms, 3.5 baths, a full/finished walk-out basement w/ full bath & built-in audio system, 2-car attached ...
- 71 days
- on Zillow |
- 57 |
- 0 |
Source: MLS Now,MLS#: 5121010 Originating MLS: Akron Cleveland Association of REALTORS
Originating MLS: Akron Cleveland Association of REALTORS
Travel times
Kitchen
Living Room
Primary Bedroom
Zillow last checked: 7 hours ago
Listing updated: July 24, 2025 at 02:55pm
Listing Provided by:
Yinzhu Piao 216-246-1188 yinzhu@kw.com,
Keller Williams Greater Metropolitan
Source: MLS Now,MLS#: 5121010 Originating MLS: Akron Cleveland Association of REALTORS
Originating MLS: Akron Cleveland Association of REALTORS
Facts & features
Interior
Bedrooms & bathrooms
- Bedrooms: 4
- Bathrooms: 4
- Full bathrooms: 3
- 1/2 bathrooms: 1
- Main level bathrooms: 1
Primary bedroom
- Description: Flooring: Carpet
- Features: Window Treatments
- Level: Second
- Dimensions: 23 x 15
Bedroom
- Description: Flooring: Carpet
- Level: Second
- Dimensions: 12 x 13
Bedroom
- Description: Flooring: Carpet
- Level: Second
- Dimensions: 17 x 12
Bedroom
- Description: Flooring: Carpet
- Features: Window Treatments
- Level: Second
- Dimensions: 10 x 14
Dining room
- Description: Flooring: Carpet
- Level: First
- Dimensions: 11 x 12
Eat in kitchen
- Description: Flooring: Luxury Vinyl Tile
- Level: First
- Dimensions: 18 x 16
Family room
- Description: Flooring: Carpet
- Features: Window Treatments
- Level: First
- Dimensions: 21 x 15
Laundry
- Description: Flooring: Luxury Vinyl Tile
- Level: Second
Loft
- Description: Flooring: Carpet
- Level: Second
- Dimensions: 9 x 14
Office
- Description: Flooring: Carpet
- Level: First
- Dimensions: 11 x 11
Recreation
- Description: Flooring: Carpet
- Features: Window Treatments
- Level: Lower
- Dimensions: 17 x 50
Sunroom
- Description: Flooring: Luxury Vinyl Tile
- Level: First
- Dimensions: 15 x 10
Heating
- Forced Air, Gas
Cooling
- Central Air
Appliances
- Included: Dryer, Dishwasher, Disposal, Microwave, Range, Refrigerator
Features
- Wired for Sound
- Basement: Full,Finished,Walk-Out Access
- Has fireplace: No
Interior area
- Total structure area: 3,879
- Total interior livable area: 3,879 sqft
- Finished area above ground: 2,920
- Finished area below ground: 959
Video & virtual tour
Property
Parking
- Total spaces: 2
- Parking features: Attached, Drain, Direct Access, Electricity, Garage, Garage Door Opener, Paved
- Attached garage spaces: 2
Features
- Levels: Two
- Stories: 2
- Patio & porch: Porch
- Has view: Yes
- View description: Trees/Woods
Lot
- Size: 0.28 Acres
- Features: Wooded
Details
- Parcel number: 6409503
- Special conditions: Standard
Construction
Type & style
- Home type: SingleFamily
- Architectural style: Colonial
- Property subtype: Single Family Residence
Materials
- Brick, Vinyl Siding
- Roof: Asphalt,Fiberglass
Condition
- Year built: 2017
Utilities & green energy
- Sewer: Public Sewer
- Water: Public
Community & HOA
Community
- Security: Security System, Carbon Monoxide Detector(s), Smoke Detector(s)
- Subdivision: Boulder Brook Sub
HOA
- Has HOA: Yes
- Services included: Other
- HOA fee: $54 monthly
- HOA name: Boulder Brook Hoa
Location
- Region: Twinsburg
Financial & listing details
- Price per square foot: $133/sqft
- Tax assessed value: $430,150
- Annual tax amount: $7,542
- Date on market: 6/12/2025
- Listing terms: Cash,Conventional,FHA,VA Loan