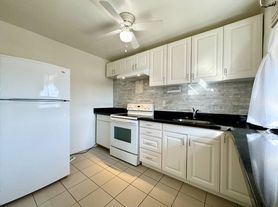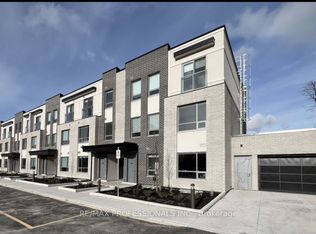This fully detached 3 bedroom home with 2 full bathrooms and completely finished lower level.Great Location walking distance to Lake Ontario many shops and restaurants within a short walking distance Spacious Family Home Steps to the Water's Edge! Prime location in Charming Lakeshore Village, Royal York & Lake Shore Blvd.,15 minutes to downtown Toronto. Large 32 X 128 FT lot. Solid, 2-storey, 3 Bedrooms, 2 full bathrooms. Close to everything that is important, acres of parks, lots of bike trails, walking paths, secret beaches - 5 minutes to yacht clubs, boat launches, watersports. TTC is at your front door. Easy highway access, close to the Go Station, Airport and popular mega-malls. Near schools, shops, dining, pubs, and a 5-minute drive to glam Humber Bay Shores. Long-term lease possible ,so no need pack up and move on, in one year. Tenant pays utilities, landscaping, snow-removal, insurance. Don't miss this chance to live the good life near the lake!
IDX information is provided exclusively for consumers' personal, non-commercial use, that it may not be used for any purpose other than to identify prospective properties consumers may be interested in purchasing, and that data is deemed reliable but is not guaranteed accurate by the MLS .
House for rent
C$3,595/mo
2674 Lake Shore Blvd W, Toronto, ON M8V 1G8
3beds
Price may not include required fees and charges.
Singlefamily
Available now
-- Pets
Central air
In basement laundry
3 Parking spaces parking
Natural gas, forced air
What's special
Completely finished lower level
- 1 day |
- -- |
- -- |
Travel times
Renting now? Get $1,000 closer to owning
Unlock a $400 renter bonus, plus up to a $600 savings match when you open a Foyer+ account.
Offers by Foyer; terms for both apply. Details on landing page.
Facts & features
Interior
Bedrooms & bathrooms
- Bedrooms: 3
- Bathrooms: 3
- Full bathrooms: 3
Heating
- Natural Gas, Forced Air
Cooling
- Central Air
Appliances
- Laundry: In Basement, In Unit
Features
- Has basement: Yes
Property
Parking
- Total spaces: 3
- Details: Contact manager
Features
- Stories: 2
- Exterior features: Contact manager
Construction
Type & style
- Home type: SingleFamily
- Property subtype: SingleFamily
Materials
- Roof: Asphalt
Community & HOA
Location
- Region: Toronto
Financial & listing details
- Lease term: Contact For Details
Price history
Price history is unavailable.

