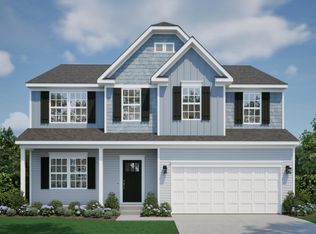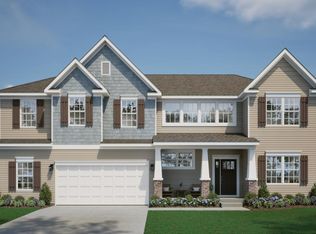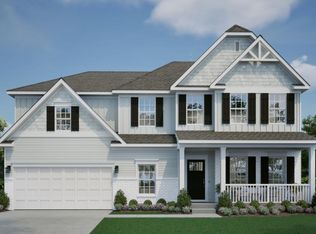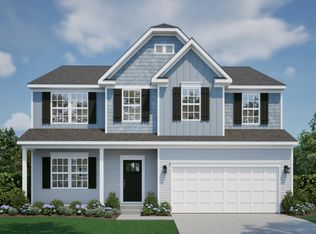Stunning Birmingham model on a premium lot in the Windmont Farms community, located in the Hampton School District. The porch welcomes you inside, where the foyer opens to a bright and airy family room enhanced with additional windows for abundant natural light. The chef’s kitchen fully equipped features a large center island, and a spacious breakfast area with access to the deck. A home office and convenient powder room complete the main level. Upstairs, the expansive owner’s suite is a true retreat. Entered through French doors, it offers a generous walk-in closet and a spa-like ensuite bath with a deluxe shower and dual-sink vanity. 3 additional bedrooms share a full bath. The upper-level laundry with direct access to the owner’s closet for added convenience. The finished lower level provides exceptional additional living space, and opens directly to the backyard. A two-car garage and thoughtfully selected upgrades throughout enhance the appeal of this beautifully maintained home.
Contingent
$689,900
2674 Margos Way, Gibsonia, PA 15044
4beds
3,860sqft
Est.:
Single Family Residence
Built in 2024
0.45 Acres Lot
$684,400 Zestimate®
$179/sqft
$25/mo HOA
What's special
Two-car garagePremium lotHome officeLarge center islandGenerous walk-in closetFrench doors
- 15 days |
- 677 |
- 55 |
Zillow last checked: 8 hours ago
Listing updated: 9 hours ago
Listed by:
Ella Serrato,
RE/MAX SELECT REALTY 724-933-6300
Source: WPMLS,MLS#: 1731626 Originating MLS: West Penn Multi-List
Originating MLS: West Penn Multi-List
Facts & features
Interior
Bedrooms & bathrooms
- Bedrooms: 4
- Bathrooms: 3
- Full bathrooms: 2
- 1/2 bathrooms: 1
Primary bedroom
- Level: Upper
Bedroom 2
- Level: Upper
Bedroom 3
- Level: Upper
Bedroom 4
- Level: Upper
Den
- Level: Main
Dining room
- Level: Main
Entry foyer
- Level: Main
Game room
- Level: Lower
Kitchen
- Level: Main
Living room
- Level: Main
Heating
- Forced Air, Gas
Cooling
- Central Air
Appliances
- Included: Some Gas Appliances, Convection Oven, Cooktop, Dryer, Dishwasher, Disposal, Microwave, Refrigerator, Washer
Features
- Kitchen Island
- Flooring: Ceramic Tile, Laminate, Carpet
- Basement: Finished,Walk-Out Access
Interior area
- Total structure area: 3,860
- Total interior livable area: 3,860 sqft
Video & virtual tour
Property
Parking
- Total spaces: 2
- Parking features: Built In, Garage Door Opener
- Has attached garage: Yes
Features
- Levels: Two
- Stories: 2
- Pool features: None
Lot
- Size: 0.45 Acres
- Dimensions: 200 x 100 x 168 x 125 M/L
Details
- Parcel number: 1354R00127000000
Construction
Type & style
- Home type: SingleFamily
- Architectural style: Colonial,Two Story
- Property subtype: Single Family Residence
Materials
- Frame, Stucco
- Roof: Asphalt
Condition
- Resale
- Year built: 2024
Details
- Warranty included: Yes
Utilities & green energy
- Sewer: Public Sewer
- Water: Public
Community & HOA
Community
- Subdivision: Windmont Farms - Birmingham
HOA
- Has HOA: Yes
- HOA fee: $25 monthly
Location
- Region: Gibsonia
Financial & listing details
- Price per square foot: $179/sqft
- Tax assessed value: $384,900
- Annual tax amount: $12,453
- Date on market: 11/25/2025
Estimated market value
$684,400
$650,000 - $719,000
$3,590/mo
Price history
Price history
| Date | Event | Price |
|---|---|---|
| 11/25/2025 | Listed for sale | $689,900$179/sqft |
Source: | ||
| 10/3/2025 | Listing removed | $689,900$179/sqft |
Source: | ||
| 7/14/2025 | Price change | $689,900-2.7%$179/sqft |
Source: | ||
| 5/23/2025 | Price change | $709,000-2.9%$184/sqft |
Source: | ||
| 5/14/2025 | Listed for sale | $730,000+11.8%$189/sqft |
Source: | ||
Public tax history
Public tax history
| Year | Property taxes | Tax assessment |
|---|---|---|
| 2025 | $12,404 +3060.9% | $384,900 +2794% |
| 2024 | $392 | $13,300 |
Find assessor info on the county website
BuyAbility℠ payment
Est. payment
$4,382/mo
Principal & interest
$3305
Property taxes
$811
Other costs
$266
Climate risks
Neighborhood: 15044
Nearby schools
GreatSchools rating
- 9/10Poff El SchoolGrades: K-5Distance: 1 mi
- 8/10Hampton Middle SchoolGrades: 6-8Distance: 1.6 mi
- 9/10Hampton High SchoolGrades: 9-12Distance: 2 mi
Schools provided by the listing agent
- District: Hampton Twp
Source: WPMLS. This data may not be complete. We recommend contacting the local school district to confirm school assignments for this home.
- Loading




