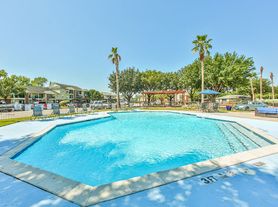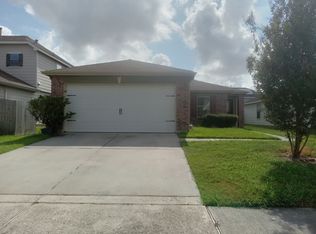The Charlotte Plan is a cozy one-story home featuring 3 bedrooms and 2 bathrooms with a charming, split-bedroom layout. The open-concept design connects the family room, dining area, and kitchen to create a welcoming space ideal for daily living or entertaining. The private primary suite includes a walk-in closet and full bathroom, while the two additional bedrooms are located near the front of the home with shared access to the second bath. A covered patio extends the living space outdoors. Features include wood-grain vinyl plank flooring, a two-car attached garage, fenced backyard, and sprinkler system. All homes are SimplyMaintained for a $100 monthly fee that includes front and back yard lawn care and exterior pest control.
Located near I-45 North and the Sam Houston Tollway, Forestwood offers an easygoing residential setting with quick routes to nearby shopping, dining, and everyday essentials. Zoned to Aldine ISD, the neighborhood sits in a growing part of north Houston that keeps you close to city connections while offering a quieter suburban feel.
Photos are for illustrative purposes only and may show upgrades, and features that are not included. Actual homes may vary.
House for rent
$1,660/mo
2674 Needles Throw Ln, Houston, TX 77038
3beds
1,192sqft
Price may not include required fees and charges.
Single family residence
Available Sat Nov 15 2025
Cats, dogs OK
Air conditioner
-- Laundry
-- Parking
-- Heating
What's special
Wood-grain vinyl plank flooringCovered patioWelcoming spaceCozy one-story homeFenced backyardWalk-in closetSprinkler system
- 2 days |
- -- |
- -- |
Travel times
Looking to buy when your lease ends?
Consider a first-time homebuyer savings account designed to grow your down payment with up to a 6% match & a competitive APY.
Facts & features
Interior
Bedrooms & bathrooms
- Bedrooms: 3
- Bathrooms: 2
- Full bathrooms: 2
Cooling
- Air Conditioner
Appliances
- Included: Dishwasher
Features
- Walk In Closet
- Flooring: Linoleum/Vinyl
- Windows: Window Coverings
Interior area
- Total interior livable area: 1,192 sqft
Property
Parking
- Details: Contact manager
Features
- Exterior features: Exterior Type: Conventional, Lawn, PetsAllowed, Sprinkler System, Stove/Range, Walk In Closet
Details
- Parcel number: 1292410010011
Construction
Type & style
- Home type: SingleFamily
- Property subtype: Single Family Residence
Community & HOA
Location
- Region: Houston
Financial & listing details
- Lease term: 12 months, 13 months, 14 months, 15 months, 16 months, 17 months, 18 months
Price history
| Date | Event | Price |
|---|---|---|
| 10/28/2025 | Listed for rent | $1,660$1/sqft |
Source: Zillow Rentals | ||
| 10/1/2025 | Listing removed | $1,660$1/sqft |
Source: Zillow Rentals | ||
| 9/15/2025 | Listed for rent | $1,660+38.9%$1/sqft |
Source: Zillow Rentals | ||
| 1/24/2017 | Listing removed | $1,195$1/sqft |
Source: Camillo Properties | ||
| 1/16/2017 | Listed for rent | $1,195$1/sqft |
Source: CAMILLO PROPERTIES - Property # 282287 | ||

