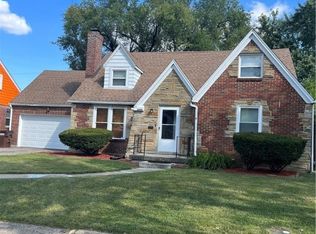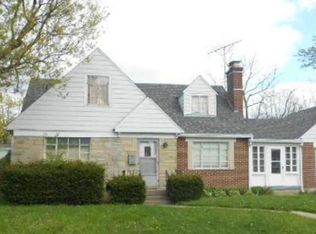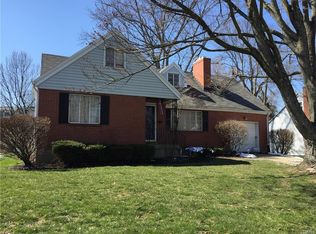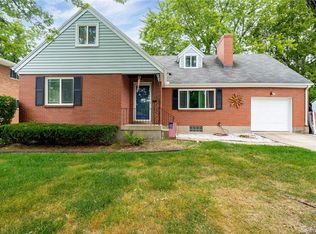Sold for $195,000
$195,000
2674 Rugby Rd, Dayton, OH 45406
4beds
1,553sqft
Single Family Residence
Built in 1947
7,418.27 Square Feet Lot
$200,400 Zestimate®
$126/sqft
$1,489 Estimated rent
Home value
$200,400
$180,000 - $222,000
$1,489/mo
Zestimate® history
Loading...
Owner options
Explore your selling options
What's special
Completely remodeled 4 Bedroom 2 Bath Brick home with unbeatable charm! Owner's pride at its very best! This wonderfully renovated home totals almost 1,600 sq. ft. of immaculate living space, and a spotless full basement! Step into this sprawling and wide open floor plan with a huge Living Room with handsome Fireplace and bay window sitting area and a large formal Dining Room with custom built-ins. Newly installed custom Kitchen with tons of cabinets, a full appliance package and cozy Breakfast Room area - New (2024) roof, windows, kitchen, baths, electric, flooring, paint, etc! Spacious Owner's Suite with rich refinished hardwood floors and new primary bath! Three additional Bedrooms offer all new flooring, great closets and storage along with extra storage rooms! Boasts a huge Basement with endless options. Rear Screen-in Patio perfect for entertaining or just relaxing. Large private rear yard - all beautifully landscaped and well cared for. Won't last long. A pleasure to show! Contact Jon Glista for more information at 937.620.8913.
Zillow last checked: 8 hours ago
Listing updated: November 15, 2024 at 08:51am
Listed by:
Jon Glista (937)748-0000,
Irongate Inc.
Bought with:
Chelsea Ragon, 2021007019
Coldwell Banker Heritage
Source: DABR MLS,MLS#: 921430 Originating MLS: Dayton Area Board of REALTORS
Originating MLS: Dayton Area Board of REALTORS
Facts & features
Interior
Bedrooms & bathrooms
- Bedrooms: 4
- Bathrooms: 2
- Full bathrooms: 2
- Main level bathrooms: 1
Primary bedroom
- Level: Second
- Dimensions: 19 x 15
Bedroom
- Level: Main
- Dimensions: 13 x 11
Bedroom
- Level: Main
- Dimensions: 12 x 10
Bedroom
- Level: Second
- Dimensions: 12 x 12
Breakfast room nook
- Level: Main
- Dimensions: 8 x 7
Dining room
- Level: Main
- Dimensions: 13 x 8
Entry foyer
- Level: Main
- Dimensions: 4 x 4
Kitchen
- Level: Main
- Dimensions: 11 x 8
Laundry
- Level: Basement
- Dimensions: 6 x 7
Living room
- Level: Main
- Dimensions: 20 x 13
Heating
- Forced Air, Natural Gas
Cooling
- Central Air
Appliances
- Included: Dishwasher, Disposal, Microwave, Range, Gas Water Heater
Features
- High Speed Internet, Remodeled, Walk-In Closet(s)
- Windows: Casement Window(s), Double Hung, Double Pane Windows, Vinyl
- Basement: Full,Unfinished
- Number of fireplaces: 2
- Fireplace features: Decorative, Two, Wood Burning
Interior area
- Total structure area: 1,553
- Total interior livable area: 1,553 sqft
Property
Parking
- Total spaces: 1
- Parking features: Attached, Garage, One Car Garage, Garage Door Opener, Storage
- Attached garage spaces: 1
Features
- Levels: Two
- Stories: 2
- Patio & porch: Porch
- Exterior features: Fence, Porch
Lot
- Size: 7,418 sqft
- Dimensions: 17 Ac
Details
- Parcel number: E20177020012
- Zoning: Residential
- Zoning description: Residential
Construction
Type & style
- Home type: SingleFamily
- Architectural style: Cape Cod
- Property subtype: Single Family Residence
Materials
- Brick, Frame
Condition
- Year built: 1947
Utilities & green energy
- Water: Public
- Utilities for property: Natural Gas Available, Sewer Available, Water Available
Community & neighborhood
Security
- Security features: Smoke Detector(s), Surveillance System
Location
- Region: Dayton
- Subdivision: Adelberger
Other
Other facts
- Listing terms: Conventional,FHA
Price history
| Date | Event | Price |
|---|---|---|
| 11/15/2024 | Sold | $195,000+4%$126/sqft |
Source: | ||
| 10/15/2024 | Contingent | $187,500$121/sqft |
Source: | ||
| 10/15/2024 | Pending sale | $187,500$121/sqft |
Source: DABR MLS #921430 Report a problem | ||
| 10/10/2024 | Listed for sale | $187,500+182%$121/sqft |
Source: DABR MLS #921430 Report a problem | ||
| 3/2/2013 | Listing removed | $66,500$43/sqft |
Source: Irongate Inc., Realtors #523076 Report a problem | ||
Public tax history
| Year | Property taxes | Tax assessment |
|---|---|---|
| 2024 | $3,035 +11% | $37,660 |
| 2023 | $2,735 -13% | $37,660 +37% |
| 2022 | $3,144 -6% | $27,490 |
Find assessor info on the county website
Neighborhood: 45406
Nearby schools
GreatSchools rating
- 3/10Fairview Pre-K-8 SchoolGrades: PK-6Distance: 0.4 mi
- 2/10E. J. Brown Pre-K-8 SchoolGrades: 7-8Distance: 0.8 mi
- 4/10Meadowdale High SchoolGrades: 9-12Distance: 1.8 mi
Schools provided by the listing agent
- District: Dayton
Source: DABR MLS. This data may not be complete. We recommend contacting the local school district to confirm school assignments for this home.
Get pre-qualified for a loan
At Zillow Home Loans, we can pre-qualify you in as little as 5 minutes with no impact to your credit score.An equal housing lender. NMLS #10287.
Sell with ease on Zillow
Get a Zillow Showcase℠ listing at no additional cost and you could sell for —faster.
$200,400
2% more+$4,008
With Zillow Showcase(estimated)$204,408



