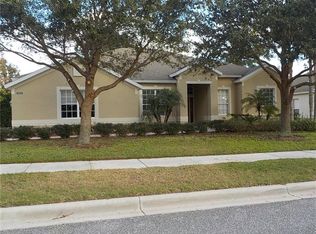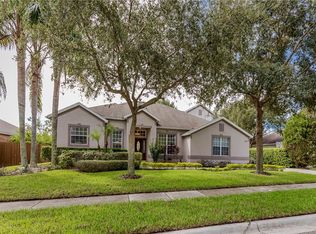Sold for $480,000 on 08/29/25
$480,000
2674 Spicebush Loop, Apopka, FL 32712
4beds
2,500sqft
Single Family Residence
Built in 2006
0.33 Acres Lot
$473,600 Zestimate®
$192/sqft
$2,739 Estimated rent
Home value
$473,600
$431,000 - $516,000
$2,739/mo
Zestimate® history
Loading...
Owner options
Explore your selling options
What's special
Don't miss out on this amazing 4 bedroom 3 bath home with 2 car garage and huge private backyard in lovely Arbor Ridge of Apopka. The property features formal living and dining rooms, as well as spacious gourmet kitchen with Corian countertops, 42" Maple Cabinets, closet pantry, large breakfast bar and breakfast nook. Three-way split bedroom floor plan with extra sitting room within the master suite. Master bath features dual sinks, along with walk-in shower and soaking tub for relaxing. Over-sized backyard with 2 patios for entertaining is partially fenced and very private. Arbor Ridge offers a community pool along, playgrounds and volleyball court. This property is move-in ready features recent upgrades including NEW ARCHITECTURAL SHINGLE ROOF in 2023, BRAND NEW INTERIOR PAINT THROUGHOUT, and BRAND NEW CARPET IN 3RD AND 4TH BEDROOMS. Neighborhood is located central to excellent restaurants, shopping, and major tolls roads leading directly to the Orlando airport, downtown Orlando, theme parks and beaches.
Zillow last checked: 8 hours ago
Listing updated: August 29, 2025 at 12:58pm
Listing Provided by:
Courtney Davis 407-493-8329,
ABSOLUTE REALTY GROUP, LLC 407-673-1400
Bought with:
Joane Laurent, 3503650
MARVIEW INTERNATIONAL REALTY LLC
Source: Stellar MLS,MLS#: O6314227 Originating MLS: Orlando Regional
Originating MLS: Orlando Regional

Facts & features
Interior
Bedrooms & bathrooms
- Bedrooms: 4
- Bathrooms: 3
- Full bathrooms: 3
Primary bedroom
- Features: Walk-In Closet(s)
- Level: First
- Area: 234 Square Feet
- Dimensions: 18x13
Bedroom 2
- Features: Built-in Closet
- Level: First
- Area: 132 Square Feet
- Dimensions: 12x11
Bedroom 3
- Features: Built-in Closet
- Level: First
- Area: 132 Square Feet
- Dimensions: 12x11
Bedroom 4
- Features: Built-in Closet
- Level: First
- Area: 120 Square Feet
- Dimensions: 12x10
Family room
- Level: First
- Area: 256 Square Feet
- Dimensions: 16x16
Kitchen
- Level: First
- Area: 192 Square Feet
- Dimensions: 16x12
Living room
- Level: First
- Area: 234 Square Feet
- Dimensions: 18x13
Heating
- Central, Electric
Cooling
- Central Air
Appliances
- Included: Dishwasher, Disposal, Electric Water Heater, Microwave, Range, Refrigerator
- Laundry: Electric Dryer Hookup, Inside, Laundry Room, Washer Hookup
Features
- Ceiling Fan(s), Kitchen/Family Room Combo, Open Floorplan, Primary Bedroom Main Floor, Solid Surface Counters, Split Bedroom, Thermostat, Walk-In Closet(s)
- Flooring: Carpet, Tile
- Doors: Sliding Doors
- Windows: Blinds, Window Treatments
- Has fireplace: No
Interior area
- Total structure area: 3,293
- Total interior livable area: 2,500 sqft
Property
Parking
- Total spaces: 2
- Parking features: Driveway, Garage Door Opener
- Attached garage spaces: 2
- Has uncovered spaces: Yes
Features
- Levels: One
- Stories: 1
- Patio & porch: Rear Porch
- Exterior features: Irrigation System, Lighting, Private Mailbox, Sidewalk
Lot
- Size: 0.33 Acres
- Features: Landscaped, Level, Sidewalk
- Residential vegetation: Oak Trees, Trees/Landscaped
Details
- Parcel number: 302028023000440
- Zoning: RSF-1A
- Special conditions: None
Construction
Type & style
- Home type: SingleFamily
- Architectural style: Contemporary
- Property subtype: Single Family Residence
Materials
- Block, Stucco
- Foundation: Slab
- Roof: Shingle
Condition
- Completed
- New construction: No
- Year built: 2006
Utilities & green energy
- Sewer: Public Sewer
- Water: Public
- Utilities for property: Cable Available, Electricity Connected, Sewer Connected, Street Lights, Water Connected
Community & neighborhood
Security
- Security features: Smoke Detector(s)
Community
- Community features: Park, Playground, Pool, Sidewalks
Location
- Region: Apopka
- Subdivision: ARBOR RDG PH 01 B
HOA & financial
HOA
- Has HOA: Yes
- HOA fee: $93 monthly
- Association name: Julia Dunaway
- Association phone: 407-781-1190
Other fees
- Pet fee: $0 monthly
Other financial information
- Total actual rent: 0
Other
Other facts
- Listing terms: Cash,Conventional,FHA,VA Loan
- Ownership: Fee Simple
- Road surface type: Paved, Asphalt
Price history
| Date | Event | Price |
|---|---|---|
| 8/29/2025 | Sold | $480,000-1%$192/sqft |
Source: | ||
| 7/30/2025 | Pending sale | $484,900$194/sqft |
Source: | ||
| 7/9/2025 | Price change | $484,900-3%$194/sqft |
Source: | ||
| 6/1/2025 | Listed for sale | $499,900+92.3%$200/sqft |
Source: | ||
| 4/14/2017 | Sold | $260,000+17.9%$104/sqft |
Source: Public Record | ||
Public tax history
| Year | Property taxes | Tax assessment |
|---|---|---|
| 2024 | $5,995 +7.1% | $351,101 +10% |
| 2023 | $5,600 +12.6% | $319,183 +10% |
| 2022 | $4,972 +17.5% | $290,166 +10% |
Find assessor info on the county website
Neighborhood: 32712
Nearby schools
GreatSchools rating
- 8/10Wolf Lake Elementary SchoolGrades: PK-5Distance: 1.3 mi
- 6/10Wolf Lake Middle SchoolGrades: 6-8Distance: 1.4 mi
- 3/10Apopka High SchoolGrades: 9-12Distance: 2.2 mi
Schools provided by the listing agent
- Elementary: Wolf Lake Elem
- Middle: Wolf Lake Middle
- High: Apopka High
Source: Stellar MLS. This data may not be complete. We recommend contacting the local school district to confirm school assignments for this home.
Get a cash offer in 3 minutes
Find out how much your home could sell for in as little as 3 minutes with a no-obligation cash offer.
Estimated market value
$473,600
Get a cash offer in 3 minutes
Find out how much your home could sell for in as little as 3 minutes with a no-obligation cash offer.
Estimated market value
$473,600

