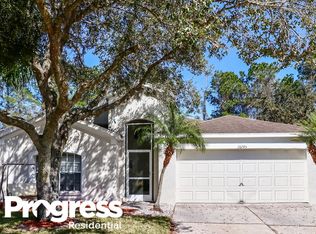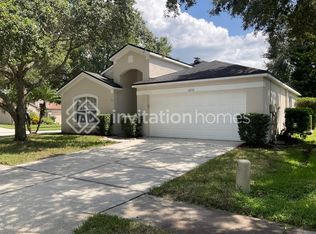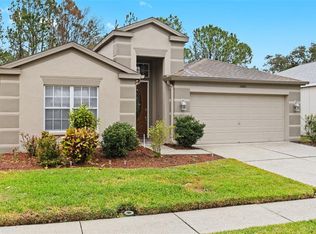Sold for $356,000 on 08/05/25
$356,000
26749 Middleground Loop, Zephyrhills, FL 33544
3beds
1,505sqft
Single Family Residence
Built in 1999
6,489 Square Feet Lot
$353,600 Zestimate®
$237/sqft
$2,086 Estimated rent
Home value
$353,600
$322,000 - $385,000
$2,086/mo
Zestimate® history
Loading...
Owner options
Explore your selling options
What's special
This beautiful 3-bedroom, 2-bathroom residence offers the perfect combination of comfort and charm. Located in a quiet, fully fenced lot within a desirable golf course community, this home features a split floor plan and has been lovingly cared for by its original owner. Step into a warm and inviting kitchen with honey oak cabinets, corian countertops, a closet pantry, a breakfast bar, and a cozy eat-in nook. The adjacent formal dining room offers ample space for entertaining. The spacious living room is filled with natural light from the sliding doors, making it an ideal spot for relaxing or hosting guests. The primary suite is generously sized to accommodate a king bed and oversized furniture. It features an updated en-suite bath with double vanities, granite countertops, updated cabinetry, a walk-in closet, and a modern frameless glass walk-in shower. Two additional bedrooms are perfect for guests, a home office, or a hobby space. The 2nd bath features an updated vanity with granite countertop. Enjoy the outdoors in your large fenced-in backyard—perfect for lounging, grilling, or even adding a pool. Additional features include a whole home electric surge protector for added peace of mind and protection. Recent updates include a new roof (2020), new water heater (2020), and new HVAC (2025). Lexington Oaks offers incredible amenities: a pay-as-you-go 18-hole golf course, clubhouse with a restaurant, community center, heated pool, fitness center, tennis, basketball, volleyball & soccer courts, splash pad, and multiple playgrounds. Families will love the nearby daycare centers, with hospitals, schools, restaurants, and shopping just minutes away. This home truly offers exceptional value in a prime location—schedule your private showing today and make it yours!
Zillow last checked: 8 hours ago
Listing updated: August 07, 2025 at 05:48am
Listing Provided by:
Michelle Moreno, PA 813-523-6613,
KELLER WILLIAMS TAMPA PROP. 813-264-7754
Bought with:
Yisel Lizardo, PLLC, 3553555
HOMETRUST REALTY GROUP
Source: Stellar MLS,MLS#: TB8385607 Originating MLS: Suncoast Tampa
Originating MLS: Suncoast Tampa

Facts & features
Interior
Bedrooms & bathrooms
- Bedrooms: 3
- Bathrooms: 2
- Full bathrooms: 2
Primary bedroom
- Features: Ceiling Fan(s), Walk-In Closet(s)
- Level: First
- Area: 168 Square Feet
- Dimensions: 12x14
Bedroom 2
- Features: Ceiling Fan(s), Coat Closet
- Level: First
Bedroom 3
- Features: Ceiling Fan(s), Coat Closet
- Level: First
Kitchen
- Features: Granite Counters
- Level: First
Living room
- Level: First
- Area: 299 Square Feet
- Dimensions: 13x23
Heating
- Electric
Cooling
- Central Air
Appliances
- Included: Dishwasher, Disposal, Dryer, Electric Water Heater, Microwave, Range, Washer
- Laundry: In Garage
Features
- Ceiling Fan(s), Eating Space In Kitchen, Living Room/Dining Room Combo, Split Bedroom, Thermostat, Walk-In Closet(s)
- Flooring: Carpet, Laminate, Tile
- Windows: Blinds
- Has fireplace: No
Interior area
- Total structure area: 2,230
- Total interior livable area: 1,505 sqft
Property
Parking
- Total spaces: 2
- Parking features: Garage
- Garage spaces: 2
Features
- Levels: One
- Stories: 1
- Patio & porch: Covered, Screened
- Exterior features: Irrigation System, Private Mailbox, Sidewalk, Sprinkler Metered
Lot
- Size: 6,489 sqft
- Features: In County, Near Golf Course, Sidewalk
- Residential vegetation: Oak Trees
Details
- Parcel number: 1926110040005000130
- Zoning: MPUD
- Special conditions: None
Construction
Type & style
- Home type: SingleFamily
- Architectural style: Florida
- Property subtype: Single Family Residence
Materials
- Stucco
- Foundation: Slab
- Roof: Shingle
Condition
- New construction: No
- Year built: 1999
Utilities & green energy
- Sewer: Public Sewer
- Water: Public
- Utilities for property: BB/HS Internet Available, Cable Available, Electricity Connected, Phone Available, Sewer Connected, Sprinkler Meter, Street Lights, Underground Utilities, Water Connected
Community & neighborhood
Security
- Security features: Smoke Detector(s)
Community
- Community features: Fishing, Deed Restrictions, Fitness Center, Golf Carts OK, Golf, No Truck/RV/Motorcycle Parking, Playground, Pool, Restaurant, Sidewalks, Tennis Court(s)
Location
- Region: Zephyrhills
- Subdivision: LEXINGTON OAKS PH 01
HOA & financial
HOA
- Has HOA: Yes
- HOA fee: $7 monthly
- Amenities included: Fence Restrictions, Fitness Center, Playground, Pool, Tennis Court(s), Vehicle Restrictions
- Services included: Community Pool, Manager, Pool Maintenance, Recreational Facilities
- Association name: Real Manage LLC/Melissa Howell
- Association phone: 866-473-2573
Other fees
- Pet fee: $0 monthly
Other financial information
- Total actual rent: 0
Other
Other facts
- Listing terms: Cash,Conventional,FHA,VA Loan
- Ownership: Fee Simple
- Road surface type: Paved
Price history
| Date | Event | Price |
|---|---|---|
| 8/5/2025 | Sold | $356,000+1.7%$237/sqft |
Source: | ||
| 5/19/2025 | Pending sale | $350,000$233/sqft |
Source: | ||
| 5/15/2025 | Listed for sale | $350,000+167.6%$233/sqft |
Source: | ||
| 11/29/1999 | Sold | $130,800$87/sqft |
Source: Public Record | ||
Public tax history
| Year | Property taxes | Tax assessment |
|---|---|---|
| 2024 | $2,697 +6.5% | $131,400 |
| 2023 | $2,533 +14.2% | $131,400 +3% |
| 2022 | $2,219 +3.2% | $127,580 +6.1% |
Find assessor info on the county website
Neighborhood: 33544
Nearby schools
GreatSchools rating
- 7/10Veterans Elementary SchoolGrades: PK-5Distance: 0.5 mi
- 5/10CYPRESS CREEK MIDDLE SCHOOL-0133Grades: 6-8Distance: 3.6 mi
- 5/10Cypress Creek High SchoolGrades: 9-12Distance: 3.7 mi
Schools provided by the listing agent
- Elementary: Veterans Elementary School
- Middle: Cypress Creek Middle School
- High: Cypress Creek High-PO
Source: Stellar MLS. This data may not be complete. We recommend contacting the local school district to confirm school assignments for this home.
Get a cash offer in 3 minutes
Find out how much your home could sell for in as little as 3 minutes with a no-obligation cash offer.
Estimated market value
$353,600
Get a cash offer in 3 minutes
Find out how much your home could sell for in as little as 3 minutes with a no-obligation cash offer.
Estimated market value
$353,600


