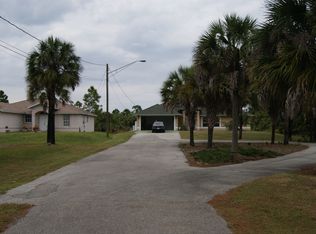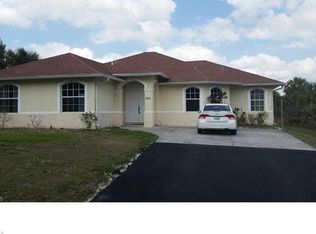This three-bedroom, two-bathroom beautiful GOLDEN GATE ESTATES home showcases a large entryway, spacious bedrooms, split floor plan and tile throughout the ENTIRE HOME. Freshly painted exterior, vaulted ceilings, and a completely open floor plan providing fluidity with the living room, dining room and kitchen areas. In the kitchen is an abundance of cabinets and countertop space with a spacious breakfast-bar area. Master bedroom boasts a large walk-in closet. This leads to a large master bathroom which features a separate tub and shower, and dual sinks. The completely fenced in yard has INCREDILE SPACE for outdoor activities along with a screened in lanai. This home provides a tranquil location while still being just minutes to restaurants and shopping in Naples.
This property is off market, which means it's not currently listed for sale or rent on Zillow. This may be different from what's available on other websites or public sources.


