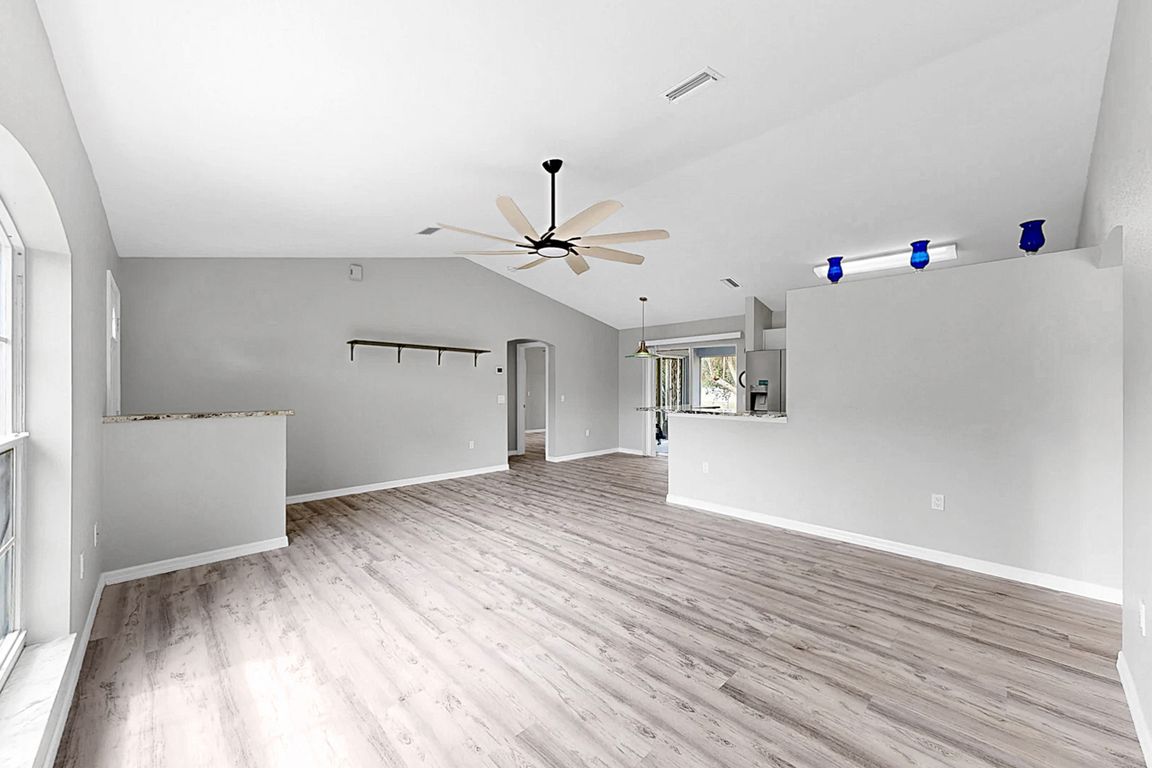
For salePrice cut: $10K (11/6)
$279,900
3beds
1,277sqft
2675 Cherokee St, North Port, FL 34286
3beds
1,277sqft
Single family residence
Built in 1999
10,000 sqft
2 Attached garage spaces
$219 price/sqft
What's special
Modern upgradesTranquil viewSpacious backyardOpen floor planVaulted ceilingsSplit-bedroom floor planStone countertops
Back on Market due to no fault of the home or seller. Seller is willing to replace the roof with the right offer! Welcome to 2675 Cherokee St, North Port, FL – a beautifully updated home offering privacy, space, and modern upgrades in one of Southwest Florida’s sought-after locations. This 3-bedroom, ...
- 206 days |
- 947 |
- 98 |
Source: Stellar MLS,MLS#: TB8382182 Originating MLS: Sarasota - Manatee
Originating MLS: Sarasota - Manatee
Travel times
Kitchen
Living Room
Primary Bedroom
Dining Room
Lanai
Bedroom 2
Bedroom 3
Zillow last checked: 8 hours ago
Listing updated: November 06, 2025 at 10:45am
Listing Provided by:
Eric Gross 513-907-4271,
EXP REALTY LLC 888-883-8509
Source: Stellar MLS,MLS#: TB8382182 Originating MLS: Sarasota - Manatee
Originating MLS: Sarasota - Manatee

Facts & features
Interior
Bedrooms & bathrooms
- Bedrooms: 3
- Bathrooms: 2
- Full bathrooms: 2
Primary bedroom
- Features: Walk-In Closet(s)
- Level: First
- Area: 168 Square Feet
- Dimensions: 12x14
Bedroom 2
- Features: Built-in Closet
- Level: First
- Area: 110 Square Feet
- Dimensions: 11x10
Bedroom 3
- Features: Built-in Closet
- Level: First
- Area: 110 Square Feet
- Dimensions: 11x10
Dining room
- Level: First
- Area: 72 Square Feet
- Dimensions: 9x8
Kitchen
- Level: First
- Area: 72 Square Feet
- Dimensions: 9x8
Living room
- Level: First
- Area: 196 Square Feet
- Dimensions: 14x14
Heating
- Central
Cooling
- Central Air
Appliances
- Included: Dishwasher, Microwave, Range, Refrigerator
- Laundry: In Garage, Inside
Features
- Ceiling Fan(s), High Ceilings, Living Room/Dining Room Combo, Open Floorplan, Primary Bedroom Main Floor, Stone Counters, Vaulted Ceiling(s), Walk-In Closet(s)
- Flooring: Vinyl
- Doors: Sliding Doors
- Has fireplace: No
Interior area
- Total structure area: 1,913
- Total interior livable area: 1,277 sqft
Video & virtual tour
Property
Parking
- Total spaces: 2
- Parking features: Garage - Attached
- Attached garage spaces: 2
Features
- Levels: One
- Stories: 1
- Patio & porch: Covered, Enclosed, Patio, Screened
- Exterior features: Lighting, Rain Gutters
Lot
- Size: 10,000 Square Feet
Details
- Parcel number: 0966051520
- Zoning: RSF2
- Special conditions: None
Construction
Type & style
- Home type: SingleFamily
- Architectural style: Ranch
- Property subtype: Single Family Residence
Materials
- Block, Stucco
- Foundation: Slab
- Roof: Shingle
Condition
- New construction: No
- Year built: 1999
Utilities & green energy
- Sewer: Septic Tank
- Water: Well
- Utilities for property: Electricity Available, Electricity Connected
Community & HOA
Community
- Subdivision: PORT CHARLOTTE SUB 11
HOA
- Has HOA: No
- Pet fee: $0 monthly
Location
- Region: North Port
Financial & listing details
- Price per square foot: $219/sqft
- Tax assessed value: $188,700
- Annual tax amount: $3,751
- Date on market: 5/8/2025
- Cumulative days on market: 183 days
- Listing terms: Cash,Conventional,FHA,VA Loan
- Ownership: Fee Simple
- Total actual rent: 0
- Electric utility on property: Yes
- Road surface type: Paved