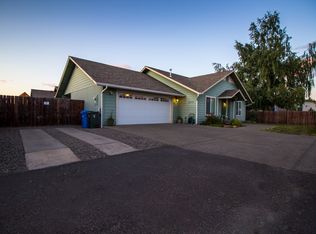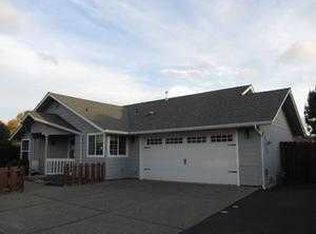Closed
$345,000
2675 Esther Ln, Grants Pass, OR 97527
3beds
2baths
1,440sqft
Single Family Residence
Built in 2004
7,405.2 Square Feet Lot
$343,600 Zestimate®
$240/sqft
$1,997 Estimated rent
Home value
$343,600
$302,000 - $392,000
$1,997/mo
Zestimate® history
Loading...
Owner options
Explore your selling options
What's special
Very affordable, 2004 Kirk Chapman-built home in a great neighborhood. This 3 bed, 2 bath home features a split floor plan and is ready for new owners! The open kitchen offers ample storage, breakfast bar, and newer stainless steel appliances. Vaulted ceilings in the entry, dining, and living room add space and charm, along with plant shelves, ceiling fan, and a gas log fireplace with tiled surround. The living room also features a bay window. Guest bedrooms are nicely sized with vaulted ceilings. The primary suite includes a coffered ceiling, ceiling fan, walk-in closet plus a second closet, and an en-suite bath. Interior utility room with storage and utility sink. Finished 2-car garage, covered rear patio, low-maintenance landscaping, and a private fenced backyard. This home offers great value—come see it today!
Zillow last checked: 8 hours ago
Listing updated: August 18, 2025 at 10:05am
Listed by:
More Realty 503-353-6673
Bought with:
Kendon Leet Real Estate Inc
Source: Oregon Datashare,MLS#: 220202753
Facts & features
Interior
Bedrooms & bathrooms
- Bedrooms: 3
- Bathrooms: 2
Heating
- Forced Air, Heat Pump
Cooling
- Central Air
Appliances
- Included: Dishwasher, Microwave, Oven, Range, Range Hood, Refrigerator, Water Heater
Features
- Laminate Counters, Open Floorplan, Vaulted Ceiling(s), Walk-In Closet(s)
- Flooring: Laminate, Vinyl
- Windows: Double Pane Windows, Vinyl Frames
- Has fireplace: Yes
- Fireplace features: Gas
- Common walls with other units/homes: No Common Walls
Interior area
- Total structure area: 1,440
- Total interior livable area: 1,440 sqft
Property
Parking
- Total spaces: 2
- Parking features: Attached, Driveway, Garage Door Opener, On Street, RV Access/Parking
- Attached garage spaces: 2
- Has uncovered spaces: Yes
Features
- Levels: One
- Stories: 1
- Patio & porch: Covered, Patio, Porch, Rear Porch
- Fencing: Fenced
- Has view: Yes
- View description: Territorial
Lot
- Size: 7,405 sqft
Details
- Parcel number: R342946
- Zoning description: R-3; Res High Density
- Special conditions: Standard
Construction
Type & style
- Home type: SingleFamily
- Architectural style: Craftsman
- Property subtype: Single Family Residence
Materials
- Frame
- Foundation: Concrete Perimeter, Pillar/Post/Pier
- Roof: Composition
Condition
- New construction: No
- Year built: 2004
Details
- Builder name: Kirk Chapman
Utilities & green energy
- Sewer: Public Sewer
- Water: Public
Community & neighborhood
Security
- Security features: Carbon Monoxide Detector(s), Smoke Detector(s)
Location
- Region: Grants Pass
- Subdivision: Nunnwood Subdivision
Other
Other facts
- Listing terms: Cash,Conventional,FHA,FMHA,VA Loan
- Road surface type: Paved
Price history
| Date | Event | Price |
|---|---|---|
| 8/18/2025 | Sold | $345,000-1.3%$240/sqft |
Source: | ||
| 7/21/2025 | Pending sale | $349,500$243/sqft |
Source: | ||
| 7/9/2025 | Price change | $349,500-1.4%$243/sqft |
Source: | ||
| 6/19/2025 | Price change | $354,500-1.4%$246/sqft |
Source: | ||
| 5/28/2025 | Listed for sale | $359,500-2.6%$250/sqft |
Source: | ||
Public tax history
| Year | Property taxes | Tax assessment |
|---|---|---|
| 2024 | $2,679 +3% | $200,270 +3% |
| 2023 | $2,601 +2.6% | $194,440 |
| 2022 | $2,535 +6.3% | $194,440 +6.1% |
Find assessor info on the county website
Neighborhood: 97527
Nearby schools
GreatSchools rating
- 5/10Redwood Elementary SchoolGrades: K-5Distance: 0.9 mi
- 8/10South Middle SchoolGrades: 6-8Distance: 2.3 mi
- 8/10Grants Pass High SchoolGrades: 9-12Distance: 3.5 mi
Schools provided by the listing agent
- Elementary: Redwood Elem
- Middle: South Middle
- High: Grants Pass High
Source: Oregon Datashare. This data may not be complete. We recommend contacting the local school district to confirm school assignments for this home.

Get pre-qualified for a loan
At Zillow Home Loans, we can pre-qualify you in as little as 5 minutes with no impact to your credit score.An equal housing lender. NMLS #10287.


