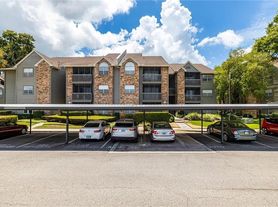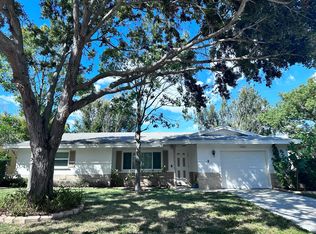4 Bed, 4 Bath, 2 Car Garage, New kitchen, appliances, and bathrooms, Fresh paint, very clean, NO CARPET, Countryside Clearwater (one of the best neighborhoods in Pinellas County), 3 MINS Countryside mall (WESTFILDS), few minutes to Publix, Walmart, Walgreen, Cvs, ER, Mease countryside, about 25 mins to Tampa Airport (TPA), 15 mins to St. Pete-Clearwater International Airport (PIE)
One Pet allowed, No smoking, one month deposit.
House for rent
Accepts Zillow applications
$4,999/mo
2675 Firestone Dr, Clearwater, FL 33761
4beds
3,755sqft
Price may not include required fees and charges.
Single family residence
Available now
Cats, dogs OK
Central air
In unit laundry
Attached garage parking
Forced air
What's special
Fresh paintNew kitchen
- 17 days |
- -- |
- -- |
Travel times
Facts & features
Interior
Bedrooms & bathrooms
- Bedrooms: 4
- Bathrooms: 4
- Full bathrooms: 4
Heating
- Forced Air
Cooling
- Central Air
Appliances
- Included: Dryer, Microwave, Oven, Refrigerator, Washer
- Laundry: In Unit
Features
- Flooring: Hardwood, Tile
Interior area
- Total interior livable area: 3,755 sqft
Property
Parking
- Parking features: Attached
- Has attached garage: Yes
- Details: Contact manager
Features
- Exterior features: Heating system: Forced Air
Details
- Parcel number: 202816168010001820
Construction
Type & style
- Home type: SingleFamily
- Property subtype: Single Family Residence
Community & HOA
Location
- Region: Clearwater
Financial & listing details
- Lease term: 1 Month
Price history
| Date | Event | Price |
|---|---|---|
| 10/8/2025 | Listed for rent | $4,999+11.1%$1/sqft |
Source: Zillow Rentals | ||
| 9/18/2025 | Listing removed | $779,000$207/sqft |
Source: | ||
| 8/9/2025 | Price change | $779,000-11.4%$207/sqft |
Source: | ||
| 8/7/2025 | Price change | $879,000+10%$234/sqft |
Source: | ||
| 7/4/2025 | Price change | $799,000-3.6%$213/sqft |
Source: | ||

