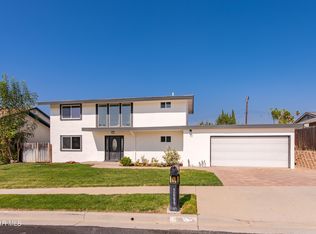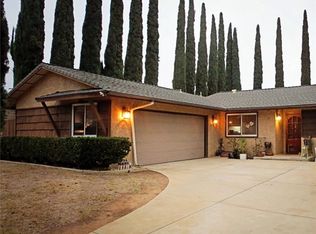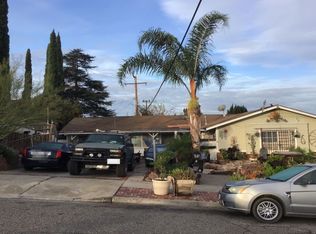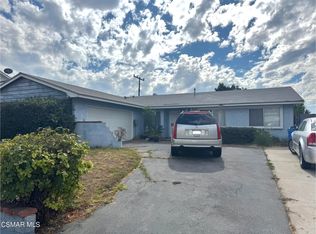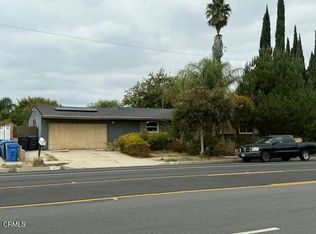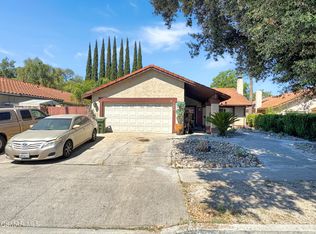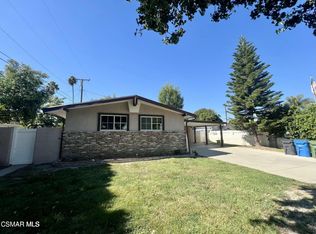PRICE IMPROVEMENT !!!!! LOCATION LOCATION LOCATION
Looking for curb appeal your search ends here! Freshly Painted, Charming Four Bedroom Residence with Cozy Covered Porch which spans the Entire Front of the Home.
The Foyer leads to an Open Floor Plan with Main Living Room with Views out to the Lattice Covered Patio area for Outdoor Entertaining.
Kitchen features Custom Cabinetry, Granite Counter Tops, Newer Gas Stove Top, Double Door Pantry, Coffered Ceiling with Fan, and Plenty of Storage. Dishwasher, Refrigerator, Double Gas Oven, and Microwave included. Laminate Flooring in Kitchen, Eating Area and Foyer.
The Fourth Bedroom is Secluded from the others and currently configured as an Office with Built In Wall Hutches and Desk Areas and a View to the Backyard, great for those who work from home or would like a room with more Privacy. This room has a 3/4 guest bathroom nearby with Vanity and Shower.
The Dinning Area is located Adjacent to the kitchen with an Additional Ceiling Fan and a Custom Buffet Bar. The Main Hallway leads to Two Additional Bedrooms on the right each featuring Custom Wall Shelves and Closets with Lots of Storage and Dividers. Down the Main Hall on the left is the Primary Suite with Ceiling Fan and Backyard View.
The Second 3/4 Bathroom presents a Beautifully Remodeled Walk-in Shower and Built in Bench Seat.
Added feature IWave Home Air Purifier System, installed within the central air duct for both the heating and air-conditioning systems.
Backyard offers a Large Lattice Covered Patio and Two Side Yards with Vinyl Entrance Gates. Oversized Two Car Tiled Garage has Automatic Opener, Rollup Door, Custom Cabinets on Three Walls, Huge Workbench Areas. Outdoor Security Light.
If you have an RV or Electric Vehicle, the Garage has a Convenient Separate 220 Volt Outlet.
Large Driveway has room for and RV, Trailer, or Boat and Plenty of Street Parking due to its Prime Neighborhood Location. Grassy Front Lawn, Used Brick and Stucco Planters accent the Front Yard along with Two Coach Lights.
Newer Roof in the past 5 Years, Home has been professionally sanitized and disinfected, and carpets recently cleaned
LOCATION LOCATION LOCATION, one of the PRIME LOTS on the street, please see GOOGLE Ariel maps.
For sale
Price cut: $15K (10/25)
$785,000
2675 Lembert St, Simi Valley, CA 93065
4beds
1,323sqft
Est.:
Single Family Residence
Built in 1964
7,405.2 Square Feet Lot
$773,000 Zestimate®
$593/sqft
$-- HOA
What's special
- 238 days |
- 704 |
- 28 |
Zillow last checked: 8 hours ago
Listing updated: October 31, 2025 at 09:05am
Listed by:
Eric C Fischer DRE #02109759 805-427-0434,
Beverly and Company Inc.
Source: CSMAOR,MLS#: 225000860
Tour with a local agent
Facts & features
Interior
Bedrooms & bathrooms
- Bedrooms: 4
- Bathrooms: 2
- 3/4 bathrooms: 2
Heating
- Central Furnace, Natural Gas
Cooling
- Central Air
Appliances
- Included: Dishwasher, Refrigerator, Vented Exhaust Fan
- Laundry: In Garage
Features
- Built-in Features, Open Floorplan, Granite Counters, Pantry
- Flooring: Carpet, Laminate, Linoleum
- Doors: Sliding Glass Door(s)
- Windows: Double Pane Windows, Mini Blinds, Screens
- Has fireplace: No
Interior area
- Total structure area: 1,323
- Total interior livable area: 1,323 sqft
Property
Parking
- Total spaces: 2
- Parking features: Garage Attached, RV Access/Parking, Private, Driveway, Concrete, Garage, Direct Access, Storage, Oversized
- Attached garage spaces: 2
- Has uncovered spaces: Yes
Accessibility
- Accessibility features: Grab Bars in Bath(s), Parking, Customized Wheelchair Accessible
Features
- Levels: One
- Stories: 1
- Entry location: Ground Level w/Steps
- Patio & porch: Brick, Concrete Slab, Lanai, Patio Open, Front Porch
- Exterior features: Rain Gutters, Curbs, Gutters, Lawn, Sidewalks, Street Lighting
- Fencing: Block,Cedar Fence,Chain Link,Vinyl,Fenced,Full
Lot
- Size: 7,405.2 Square Feet
- Features: Back Yard, Front Yard, Landscaped, Rectangular Lot, Room for a Pool, Single Lot
Details
- Parcel number: 6390051055
- Special conditions: Standard
Construction
Type & style
- Home type: SingleFamily
- Architectural style: Ranch
- Property subtype: Single Family Residence
Materials
- Brick, Combination, Siding, Stucco, Drywall Walls
- Foundation: Concrete Slab, Slab
- Roof: Asphalt Shingle
Condition
- Turnkey
- Year built: 1964
Utilities & green energy
- Sewer: Public Sewer
- Water: Public, Meter on Property
Green energy
- Energy efficient items: Thermostat, Windows
Community & HOA
Community
- Security: Security Lights, Smoke Detector(s), Exterior Security Lights
HOA
- Has HOA: No
Location
- Region: Simi Valley
Financial & listing details
- Price per square foot: $593/sqft
- Tax assessed value: $207,880
- Annual tax amount: $2,977
- Date on market: 3/1/2025
- Cumulative days on market: 300 days
- Listing terms: Conventional,Cash to New Loan,Cash
- Road surface type: Paved, Asphalt
Estimated market value
$773,000
$734,000 - $812,000
$4,040/mo
Price history
Price history
| Date | Event | Price |
|---|---|---|
| 10/25/2025 | Price change | $785,000-1.9%$593/sqft |
Source: | ||
| 5/24/2025 | Price change | $799,990-1.9%$605/sqft |
Source: | ||
| 3/1/2025 | Listed for sale | $815,500$616/sqft |
Source: CSMAOR #225000860 Report a problem | ||
| 2/26/2025 | Contingent | $815,500$616/sqft |
Source: CSMAOR #225000860 Report a problem | ||
| 2/21/2025 | Listed for sale | $815,500$616/sqft |
Source: CSMAOR #225000860 Report a problem | ||
Public tax history
Public tax history
| Year | Property taxes | Tax assessment |
|---|---|---|
| 2025 | $2,977 +7.8% | $207,880 +2% |
| 2024 | $2,762 | $203,804 +2% |
| 2023 | $2,762 +1.4% | $199,808 +2% |
Find assessor info on the county website
BuyAbility℠ payment
Est. payment
$4,808/mo
Principal & interest
$3813
Property taxes
$720
Home insurance
$275
Climate risks
Neighborhood: 93065
Nearby schools
GreatSchools rating
- 5/10Mountain View Elementary SchoolGrades: K-6Distance: 0.4 mi
- 5/10Hillside Middle SchoolGrades: 6-8Distance: 0.5 mi
- 8/10Royal High SchoolGrades: 9-12Distance: 1.7 mi
- Loading
- Loading
