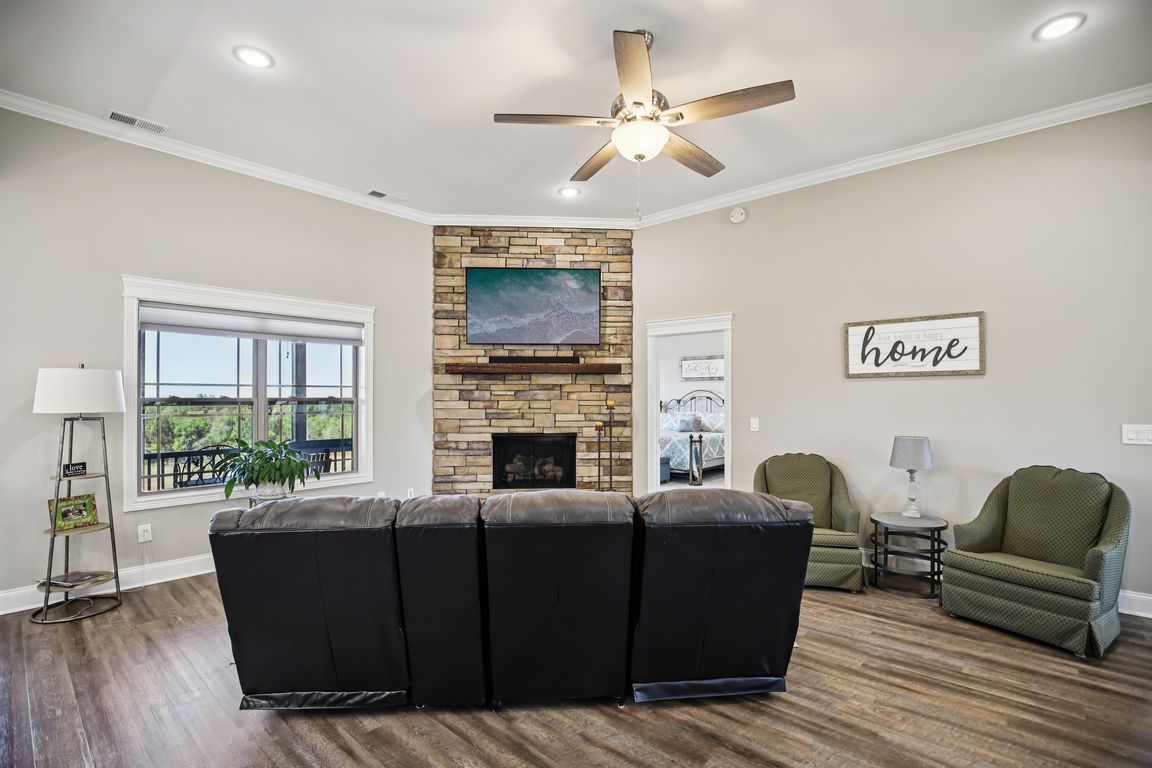
Active
$975,000
4beds
3,964sqft
2675 Old Clarksville Spgfld Rd, Adams, TN 37010
4beds
3,964sqft
Single family residence, residential
Built in 2021
5.01 Acres
2 Attached garage spaces
$246 price/sqft
What's special
Full finished basementScreened-in porchExpansive backyardHeated inground saltwater poolSecond kitchenThoughtfully designed kitchenStorm shelter
Welcome to this stunning 4-bedroom, 3-bathroom home, offering 3,964 square feet of living space on a beautiful 5.01-acre property. The main level features spacious living areas and a thoughtfully designed kitchen, perfect for both everyday living and entertaining. The full finished basement includes a second kitchen, a storm shelter, and plenty ...
- 7 days |
- 895 |
- 48 |
Source: RealTracs MLS as distributed by MLS GRID,MLS#: 3018453
Travel times
Living Room
Kitchen
Primary Bedroom
Zillow last checked: 7 hours ago
Listing updated: October 20, 2025 at 07:25am
Listing Provided by:
Nathan Endres 931-237-2145,
Keller Williams Realty Clarksville 931-648-8500
Source: RealTracs MLS as distributed by MLS GRID,MLS#: 3018453
Facts & features
Interior
Bedrooms & bathrooms
- Bedrooms: 4
- Bathrooms: 3
- Full bathrooms: 3
- Main level bedrooms: 3
Bedroom 1
- Features: Suite
- Level: Suite
- Area: 288 Square Feet
- Dimensions: 18x16
Bedroom 2
- Area: 132 Square Feet
- Dimensions: 12x11
Bedroom 3
- Area: 132 Square Feet
- Dimensions: 12x11
Bedroom 4
- Area: 198 Square Feet
- Dimensions: 11x18
Primary bathroom
- Features: Double Vanity
- Level: Double Vanity
Den
- Features: Separate
- Level: Separate
- Area: 132 Square Feet
- Dimensions: 12x11
Dining room
- Features: Formal
- Level: Formal
- Area: 156 Square Feet
- Dimensions: 12x13
Kitchen
- Features: Eat-in Kitchen
- Level: Eat-in Kitchen
- Area: 276 Square Feet
- Dimensions: 12x23
Living room
- Features: Combination
- Level: Combination
- Area: 336 Square Feet
- Dimensions: 16x21
Other
- Features: Maid Quarters
- Level: Maid Quarters
- Area: 616 Square Feet
- Dimensions: 22x28
Recreation room
- Features: Basement Level
- Level: Basement Level
- Area: 391 Square Feet
- Dimensions: 17x23
Heating
- Central, Electric
Cooling
- Ceiling Fan(s), Central Air, Electric
Appliances
- Included: Electric Oven, Electric Range, Dishwasher, Microwave, Refrigerator, Stainless Steel Appliance(s)
- Laundry: Electric Dryer Hookup, Washer Hookup
Features
- Entrance Foyer, Extra Closets, High Ceilings, In-Law Floorplan, Open Floorplan, Pantry, Walk-In Closet(s)
- Flooring: Carpet, Wood, Tile
- Basement: Exterior Entry,Finished,Full
- Number of fireplaces: 1
- Fireplace features: Living Room
Interior area
- Total structure area: 3,964
- Total interior livable area: 3,964 sqft
- Finished area above ground: 2,350
- Finished area below ground: 1,614
Property
Parking
- Total spaces: 2
- Parking features: Garage Faces Front
- Attached garage spaces: 2
Features
- Levels: Two
- Stories: 2
- Patio & porch: Deck, Covered, Patio
- Has private pool: Yes
- Pool features: In Ground
- Fencing: Back Yard
Lot
- Size: 5.01 Acres
- Features: Hilly, Level
- Topography: Hilly,Level
Details
- Additional structures: Barn(s)
- Parcel number: 063059 03305 00005059
- Special conditions: Standard
Construction
Type & style
- Home type: SingleFamily
- Architectural style: Contemporary
- Property subtype: Single Family Residence, Residential
Materials
- Brick
- Roof: Asphalt
Condition
- New construction: No
- Year built: 2021
Utilities & green energy
- Sewer: Private Sewer
- Water: Public
- Utilities for property: Electricity Available, Water Available
Community & HOA
Community
- Subdivision: None
HOA
- Has HOA: No
Location
- Region: Adams
Financial & listing details
- Price per square foot: $246/sqft
- Tax assessed value: $122,000
- Annual tax amount: $3,554
- Date on market: 10/17/2025
- Electric utility on property: Yes