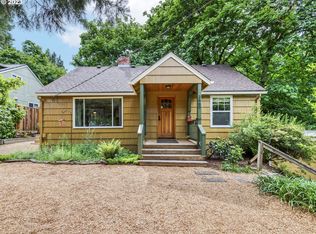Sold
$535,000
2675 Onyx St, Eugene, OR 97403
5beds
2,392sqft
Residential, Single Family Residence
Built in 1965
6,098.4 Square Feet Lot
$641,900 Zestimate®
$224/sqft
$3,120 Estimated rent
Home value
$641,900
$591,000 - $700,000
$3,120/mo
Zestimate® history
Loading...
Owner options
Explore your selling options
What's special
Location, Location! Great income potential; was rented for $3600.00. Property and home is set-up for two separate living areas w/ private side access to the lower level. Main floor offers a great front deck built in 2015, open dining & living area with fireplace and the potential for large back outdoor space, 3 bedrooms, bathroom, kitchen, lots of storage, and single-car garage. Lower level has a separate entrance, a large great room/living space with a fireplace, laundry room, 2 bedrooms, and a bathroom. Roof was replaced in 2017. New high efficiency water heater was installed in 2021. Home has been a rental for many years and needs someone to bring it back to life, but there's lots of potential in this amazing, quiet neighborhood, just 8 blocks from the university and Hayward Field. Will entertain all offers.
Zillow last checked: 8 hours ago
Listing updated: September 07, 2023 at 02:07am
Listed by:
Katie Wilson 541-556-6239,
Windermere RE Lane County
Bought with:
Pamela Simons, 201211587
Hybrid Real Estate
Source: RMLS (OR),MLS#: 23525359
Facts & features
Interior
Bedrooms & bathrooms
- Bedrooms: 5
- Bathrooms: 2
- Full bathrooms: 2
- Main level bathrooms: 1
Primary bedroom
- Features: Hardwood Floors
- Level: Main
- Area: 121
- Dimensions: 11 x 11
Bedroom 2
- Features: Hardwood Floors
- Level: Main
- Area: 132
- Dimensions: 12 x 11
Bedroom 3
- Features: Hardwood Floors
- Level: Main
- Area: 121
- Dimensions: 11 x 11
Bedroom 4
- Features: Wallto Wall Carpet
- Level: Lower
- Area: 154
- Dimensions: 14 x 11
Bedroom 5
- Features: Wallto Wall Carpet
- Level: Lower
- Area: 130
- Dimensions: 13 x 10
Dining room
- Level: Main
- Area: 108
- Dimensions: 9 x 12
Family room
- Features: Fireplace, Kitchen
- Level: Lower
- Area: 403
- Dimensions: 31 x 13
Kitchen
- Level: Main
- Area: 108
- Width: 12
Living room
- Features: Fireplace, Hardwood Floors
- Level: Main
- Area: 234
- Dimensions: 18 x 13
Heating
- Baseboard, Fireplace(s)
Appliances
- Included: Free-Standing Range, Electric Water Heater, ENERGY STAR Qualified Water Heater
- Laundry: Laundry Room
Features
- Kitchen
- Flooring: Wood, Hardwood, Wall to Wall Carpet
- Windows: Aluminum Frames
- Basement: Crawl Space,Daylight
- Number of fireplaces: 2
- Fireplace features: Wood Burning
Interior area
- Total structure area: 2,392
- Total interior livable area: 2,392 sqft
Property
Parking
- Total spaces: 1
- Parking features: Driveway, Attached
- Attached garage spaces: 1
- Has uncovered spaces: Yes
Features
- Levels: Two
- Stories: 2
- Patio & porch: Deck
- Has view: Yes
- View description: City
Lot
- Size: 6,098 sqft
- Features: Sloped, SqFt 5000 to 6999
Details
- Parcel number: 0610897
- Zoning: R-1
Construction
Type & style
- Home type: SingleFamily
- Property subtype: Residential, Single Family Residence
Materials
- Wood Siding
- Foundation: Concrete Perimeter
- Roof: Composition
Condition
- Resale
- New construction: No
- Year built: 1965
Utilities & green energy
- Sewer: Public Sewer
- Water: Public
Community & neighborhood
Location
- Region: Eugene
Other
Other facts
- Listing terms: Cash,Conventional,FHA,VA Loan
- Road surface type: Paved
Price history
| Date | Event | Price |
|---|---|---|
| 9/6/2023 | Sold | $535,000-7%$224/sqft |
Source: | ||
| 8/14/2023 | Pending sale | $575,000$240/sqft |
Source: | ||
| 7/24/2023 | Price change | $575,000-4.2%$240/sqft |
Source: | ||
| 6/13/2023 | Listed for sale | $600,000+265.9%$251/sqft |
Source: | ||
| 10/2/1998 | Sold | $164,000$69/sqft |
Source: Public Record | ||
Public tax history
| Year | Property taxes | Tax assessment |
|---|---|---|
| 2025 | $6,767 +1.3% | $347,319 +3% |
| 2024 | $6,683 +2.6% | $337,203 +3% |
| 2023 | $6,513 +4% | $327,382 +3% |
Find assessor info on the county website
Neighborhood: Amazon
Nearby schools
GreatSchools rating
- 5/10Camas Ridge Community Elementary SchoolGrades: K-5Distance: 1.2 mi
- 6/10Roosevelt Middle SchoolGrades: 6-8Distance: 0.7 mi
- 8/10South Eugene High SchoolGrades: 9-12Distance: 0.9 mi
Schools provided by the listing agent
- Elementary: Camas Ridge
- Middle: Roosevelt
- High: South Eugene
Source: RMLS (OR). This data may not be complete. We recommend contacting the local school district to confirm school assignments for this home.

Get pre-qualified for a loan
At Zillow Home Loans, we can pre-qualify you in as little as 5 minutes with no impact to your credit score.An equal housing lender. NMLS #10287.
Sell for more on Zillow
Get a free Zillow Showcase℠ listing and you could sell for .
$641,900
2% more+ $12,838
With Zillow Showcase(estimated)
$654,738