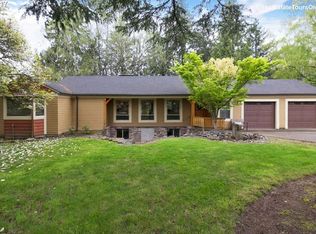Peaceful/private home w/incredible floorplan, natural light, & charm! High ceilings, wood floors, lrg master suite w/attractive vintage tile & Lrg shower!Two wood-burning fireplaces add warmth w/mature landscape views out every window!Kitchen w/island, pantry, wine bar & 'butlers pantry.' Living Room/entry has unique garden wall feature!Lower level has 2 bonus rooms for art studio/office/4th bedroom! Lrg mature, terraced/flat yard for gardening/pets/fun! Unincorp WA County-lower taxes!
This property is off market, which means it's not currently listed for sale or rent on Zillow. This may be different from what's available on other websites or public sources.
