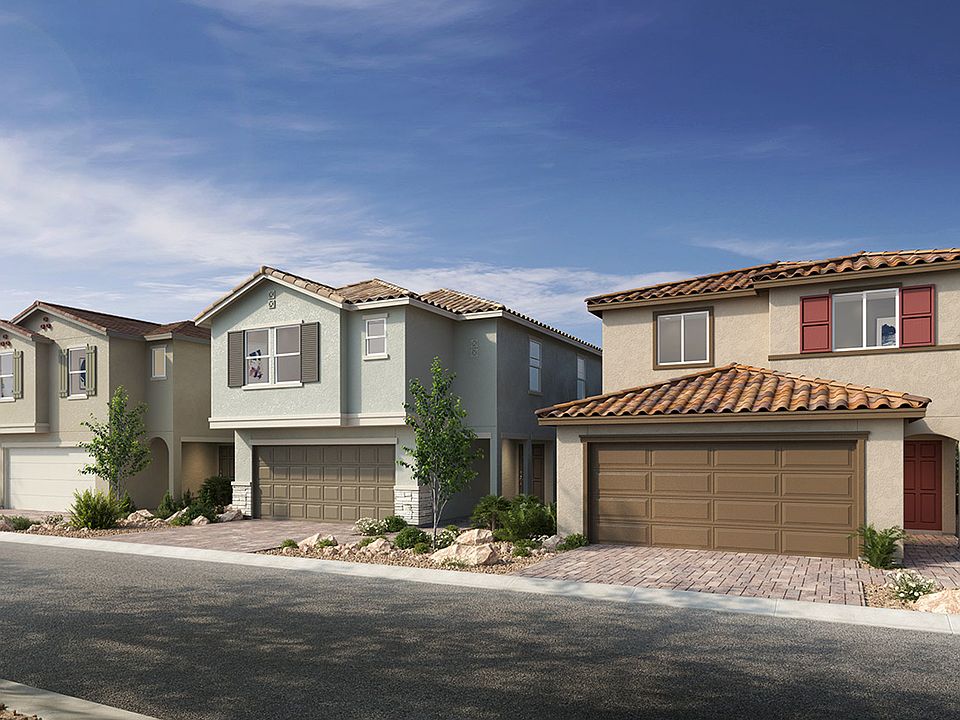2-story Home with 9' ceiling at the first floor, Aristikraft cabinets, Extended 10' island with elegant quartz countertops, Whirlpool appliances, stove, microwave and dishwasher, primary features, quartz countertops and undermount sinks. Additional highlights, soft water loop, tankless water heater and EV prewire for a charging station.
Active
$426,343
2675 Sierra Grande St, Las Vegas, NV 89121
4beds
1,998sqft
Single Family Residence
Built in 2025
3,010 Square Feet Lot
$426,600 Zestimate®
$213/sqft
$70/mo HOA
- 11 days
- on Zillow |
- 269 |
- 10 |
Zillow last checked: 7 hours ago
Listing updated: August 24, 2025 at 05:52pm
Listed by:
John P. McLaury B.0021043 702-218-5424,
KB Home Nevada Inc
Source: LVR,MLS#: 2712058 Originating MLS: Greater Las Vegas Association of Realtors Inc
Originating MLS: Greater Las Vegas Association of Realtors Inc
Travel times
Schedule tour
Select your preferred tour type — either in-person or real-time video tour — then discuss available options with the builder representative you're connected with.
Facts & features
Interior
Bedrooms & bathrooms
- Bedrooms: 4
- Bathrooms: 3
- Full bathrooms: 2
- 1/2 bathrooms: 1
Primary bedroom
- Description: Closet
- Dimensions: 18x15
Bedroom 2
- Description: Closet
- Dimensions: 10x10
Bedroom 3
- Description: Closet
- Dimensions: 10x10
Bedroom 4
- Description: Closet
- Dimensions: 11x10
Great room
- Description: Downstairs
- Dimensions: 25x14
Kitchen
- Description: Pantry
- Dimensions: 14x10
Loft
- Description: Other
- Dimensions: 17x11
Heating
- Central, Gas
Cooling
- Central Air, Electric
Appliances
- Included: Dishwasher, Disposal, Gas Range, Microwave, Tankless Water Heater
- Laundry: Gas Dryer Hookup, Laundry Room, Upper Level
Features
- None
- Flooring: Carpet, Luxury Vinyl Plank
- Windows: Double Pane Windows, Low-Emissivity Windows
- Has fireplace: No
Interior area
- Total structure area: 1,998
- Total interior livable area: 1,998 sqft
Video & virtual tour
Property
Parking
- Total spaces: 2
- Parking features: Attached, Garage, Garage Door Opener, Inside Entrance, Private
- Attached garage spaces: 2
Features
- Stories: 2
- Patio & porch: Porch
- Exterior features: Porch
- Fencing: Block,Back Yard
Lot
- Size: 3,010 Square Feet
- Features: Desert Landscaping, Landscaped, < 1/4 Acre
Details
- Parcel number: 16107111010
- Zoning description: Single Family
- Other equipment: Water Softener Loop
- Horse amenities: None
Construction
Type & style
- Home type: SingleFamily
- Architectural style: Two Story
- Property subtype: Single Family Residence
Materials
- Frame, Stucco
- Roof: Tile
Condition
- Under Construction
- New construction: Yes
- Year built: 2025
Details
- Builder model: 1998
- Builder name: KB Home
Utilities & green energy
- Electric: Photovoltaics None
- Sewer: Public Sewer
- Water: Public
- Utilities for property: Underground Utilities
Green energy
- Energy efficient items: Windows
Community & HOA
Community
- Subdivision: Glades at Manzano
HOA
- Has HOA: Yes
- Amenities included: Park
- Services included: Association Management
- HOA fee: $70 monthly
- HOA name: RPMG
- HOA phone: 702-933-7764
Location
- Region: Las Vegas
Financial & listing details
- Price per square foot: $213/sqft
- Annual tax amount: $4,200
- Date on market: 8/20/2025
- Listing agreement: Exclusive Right To Sell
- Listing terms: Cash,Conventional,FHA,VA Loan
About the community
Park
* Gated community * Planned community dog park * Convenient to I-11 * Short drive to Boulder Station Hotel and Casino * Local golf courses nearby * Less than 15 minutes to Fremont Street * Commuter-friendly location * Close to family friendly parks * Near entertainment and leisure * Planned parks * Close to medical facilities * Convenient to downtown
Source: KB Home

