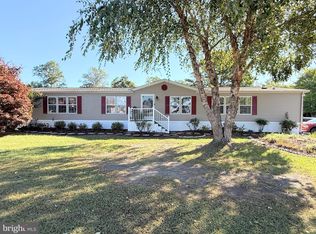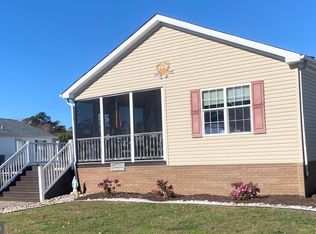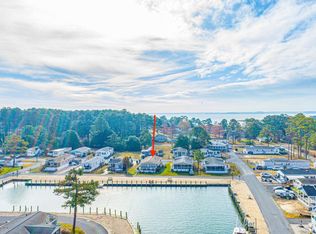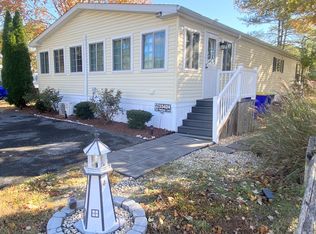Discover your dream retreat in this stunning 3-bedroom, 2-bathroom home nestled in the tranquil Pot-Nets Bayside community, backing up to lush woodlands and offering picturesque views of Turtle Pond. Spanning over 1,700 sq ft, this residence is perfect for both relaxation and entertaining, featuring elegant vaulted ceilings, a chef’s kitchen with upgraded appliances and a spacious island, and a dining area highlighted by a beautiful chandelier. The cozy living room, complete with a stone propane fireplace and built-in bookshelves, invites you to unwind on chilly evenings. The primary suite is a true sanctuary, boasting a walk-in closet and a spa-like ensuite bath with a walk-in shower and an LED fireplace for added comfort. Guests will appreciate the spacious guest rooms and bath, while the serene screened porch and beautiful deck provide ideal spaces for gatherings. With access to a private beach on the Indian River Bay and a spacious carport with a workshop for your beach toys, this home offers a vibrant Bayside lifestyle that awaits your arrival. Lot rent reflected the 2026 monthly rate
For sale
$229,000
26750 N Rim Rd #975, Millsboro, DE 19966
3beds
1,716sqft
Est.:
Manufactured Home
Built in 1995
-- sqft lot
$-- Zestimate®
$133/sqft
$-- HOA
What's special
Led fireplaceStone propane fireplaceSpacious islandElegant vaulted ceilingsSpacious guest roomsBuilt-in bookshelvesSerene screened porch
- 270 days |
- 187 |
- 7 |
Zillow last checked: 8 hours ago
Listing updated: December 23, 2025 at 03:47am
Listed by:
Gordon A Basht 302-373-6444,
Potnets Homes LLC 3029453820
Source: Bright MLS,MLS#: DESU2085814
Facts & features
Interior
Bedrooms & bathrooms
- Bedrooms: 3
- Bathrooms: 2
- Full bathrooms: 2
- Main level bathrooms: 2
- Main level bedrooms: 3
Rooms
- Room types: Living Room, Dining Room, Primary Bedroom, Kitchen, Family Room, Sun/Florida Room, Laundry, Other, Additional Bedroom
Primary bedroom
- Level: Main
Other
- Level: Main
Other
- Level: Main
Dining room
- Level: Main
Family room
- Level: Main
Kitchen
- Level: Main
Laundry
- Level: Main
Living room
- Level: Main
Other
- Level: Main
Other
- Level: Unspecified
Heating
- Forced Air, Propane
Cooling
- Central Air, Electric
Appliances
- Included: Dryer, Range Hood, Refrigerator, Washer, Oven/Range - Gas, Electric Water Heater
- Laundry: Main Level, Laundry Room
Features
- Breakfast Area, Kitchen Island, Ceiling Fan(s), Vaulted Ceiling(s)
- Flooring: Carpet, Vinyl
- Doors: Insulated
- Windows: Insulated Windows, Screens, Window Treatments
- Has basement: No
- Number of fireplaces: 1
- Fireplace features: Gas/Propane
Interior area
- Total structure area: 1,716
- Total interior livable area: 1,716 sqft
- Finished area above ground: 1,716
- Finished area below ground: 0
Property
Parking
- Total spaces: 6
- Parking features: Attached Carport, Driveway
- Carport spaces: 2
- Uncovered spaces: 4
Accessibility
- Accessibility features: None
Features
- Levels: One
- Stories: 1
- Patio & porch: Deck, Porch, Screened
- Pool features: Community
- Spa features: Bath
- Fencing: Split Rail
- Has view: Yes
- View description: Trees/Woods
Details
- Additional structures: Above Grade, Below Grade
- Parcel number: 23430.002.0044721
- Lease amount: $1,193
- Zoning: TP
- Special conditions: Standard
Construction
Type & style
- Home type: MobileManufactured
- Architectural style: Coastal
- Property subtype: Manufactured Home
Materials
- Vinyl Siding
- Foundation: Pillar/Post/Pier, Crawl Space
- Roof: Shingle,Asphalt
Condition
- New construction: No
- Year built: 1995
Utilities & green energy
- Sewer: Public Sewer
- Water: Public
Community & HOA
Community
- Subdivision: Potnets Bayside
HOA
- Has HOA: No
Location
- Region: Millsboro
Financial & listing details
- Price per square foot: $133/sqft
- Annual tax amount: $575
- Date on market: 5/16/2025
- Listing agreement: Exclusive Agency
- Listing terms: Cash,Other
- Ownership: Land Lease
- Body type: Double Wide
Estimated market value
Not available
Estimated sales range
Not available
Not available
Price history
Price history
| Date | Event | Price |
|---|---|---|
| 9/18/2025 | Price change | $229,000-4.5%$133/sqft |
Source: | ||
| 8/19/2025 | Price change | $239,900-2%$140/sqft |
Source: | ||
| 6/16/2025 | Price change | $244,900-2%$143/sqft |
Source: | ||
| 5/16/2025 | Listed for sale | $249,900$146/sqft |
Source: | ||
Public tax history
Public tax history
Tax history is unavailable.BuyAbility℠ payment
Est. payment
$1,031/mo
Principal & interest
$888
Home insurance
$80
Property taxes
$63
Climate risks
Neighborhood: 19966
Nearby schools
GreatSchools rating
- 4/10Long Neck Elementary SchoolGrades: K-5Distance: 1.7 mi
- 4/10Millsboro Middle SchoolGrades: 6-8Distance: 7.4 mi
- 3/10Sussex Central High SchoolGrades: 9-12Distance: 9.2 mi
Schools provided by the listing agent
- District: Indian River
Source: Bright MLS. This data may not be complete. We recommend contacting the local school district to confirm school assignments for this home.
- Loading




