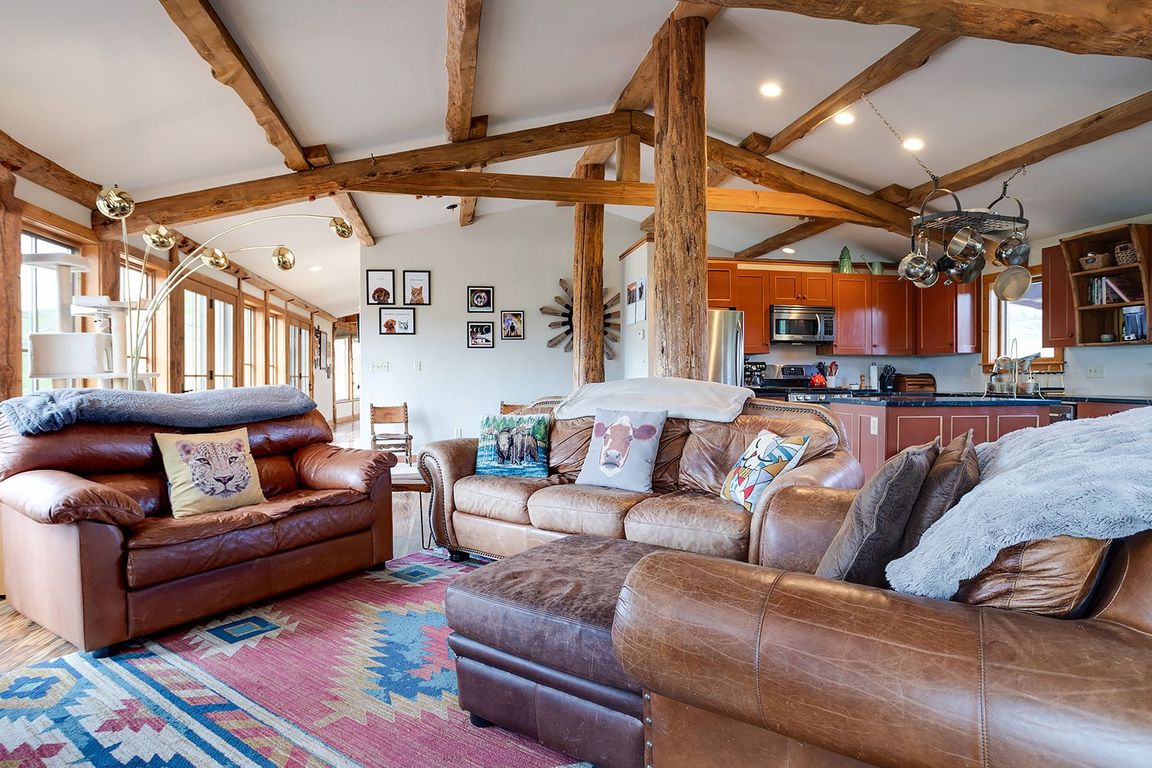
For salePrice cut: $34.9K (9/15)
$1,240,000
3beds
2,676sqft
26755 Aspen Ct, Clark, CO 80428
3beds
2,676sqft
Single family residence
Built in 2006
5.63 Acres
2 Attached garage spaces
$463 price/sqft
What's special
Seasonal pondSpectacular viewsStunning viewsLarge fenced areaLots of natural light
Beautiful 3 bed/3.5 bath home nestled on 5.63 acre touching 140 acres of BLM land in Clark, Colorado. This is the ultimate North Routt home for a primary residence or a mountain getaway! Includes attached, oversized 2-car garage and offers stunning views and lots of natural light. Thoughtfully designed windows allow ...
- 179 days |
- 797 |
- 31 |
Source: Altitude Realtors,MLS#: S1058308 Originating MLS: Steamboat Springs Board of Realtors
Originating MLS: Steamboat Springs Board of Realtors
Travel times
Living Room
Kitchen
Dining Room
Zillow last checked: 8 hours ago
Listing updated: November 20, 2025 at 08:24am
Listed by:
Alex Long (970)291-8559,
Slifer Smith & Frampton/Steamboat Springs,
Doug Labor 970-846-0661,
Slifer Smith & Frampton/Steamboat Springs
Source: Altitude Realtors,MLS#: S1058308 Originating MLS: Steamboat Springs Board of Realtors
Originating MLS: Steamboat Springs Board of Realtors
Facts & features
Interior
Bedrooms & bathrooms
- Bedrooms: 3
- Bathrooms: 4
- Full bathrooms: 3
- 1/2 bathrooms: 1
Primary bedroom
- Level: Main
Bedroom
- Level: Upper
Bedroom
- Level: Upper
Primary bathroom
- Level: Main
Half bath
- Level: Main
Kitchen
- Level: Main
Laundry
- Level: Main
Living room
- Level: Main
Other
- Level: Upper
Other
- Level: Upper
Utility room
- Level: Main
Heating
- Radiant, Solar
Appliances
- Included: Dryer, Dishwasher, Disposal, Gas Range, Microwave, Refrigerator, Washer
- Laundry: Laundry Closet
Features
- Fireplace, Main Level Primary, Utility Room
- Flooring: Luxury Vinyl, Luxury VinylTile
- Has fireplace: Yes
- Fireplace features: Wood Burning
Interior area
- Total interior livable area: 2,676 sqft
Video & virtual tour
Property
Parking
- Total spaces: 2
- Parking features: Attached, Carport, Garage
- Attached garage spaces: 2
- Has carport: Yes
Features
- Levels: Two,Multi/Split
- Has view: Yes
- View description: Mountain(s), Pond, Southern Exposure, Trees/Woods, Water
- Has water view: Yes
- Water view: Pond,Water
Lot
- Size: 5.63 Acres
- Features: Borders National Forest, Suitable For Grazing, See Remarks
Details
- Parcel number: R8168421
- Zoning description: Single Family
Construction
Type & style
- Home type: SingleFamily
- Architectural style: Rustic
- Property subtype: Single Family Residence
Materials
- Frame, Log, Wood Siding
- Roof: Architectural,Metal,Shingle
Condition
- Resale
- Year built: 2006
Utilities & green energy
- Sewer: Septic Tank
- Water: Water Rights
- Utilities for property: Propane, Trash Collection, Septic Available
Community & HOA
Community
- Features: None
- Subdivision: No Defined Development
HOA
- Has HOA: No
Location
- Region: Clark
Financial & listing details
- Price per square foot: $463/sqft
- Tax assessed value: $1,500,180
- Annual tax amount: $6,836
- Date on market: 5/30/2025
- Exclusions: Do Not Know
- Road surface type: Dirt, Gravel