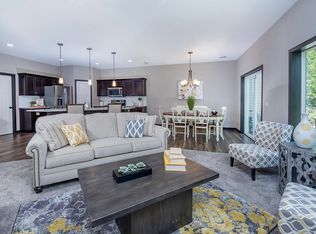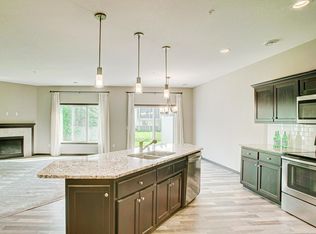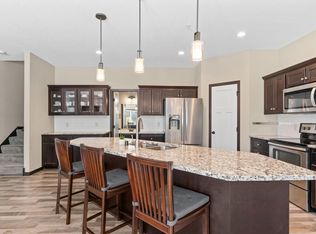Closed
$350,000
2676 County Road H2 W, Mounds View, MN 55112
3beds
2,016sqft
Townhouse Side x Side
Built in 2018
1,306.8 Square Feet Lot
$352,600 Zestimate®
$174/sqft
$-- Estimated rent
Home value
$352,600
$317,000 - $391,000
Not available
Zestimate® history
Loading...
Owner options
Explore your selling options
What's special
This charming split-level home features an inviting open layout, perfect for comfort and style. Enjoy cozy gatherings in the lower level family room with a gas fireplace, along with a spacious kitchen boasting a large center island, stainless steel appliances, and a walk-in pantry. The informal dining area opens to a lovely backyard patio, complemented by a convenient half bath on the main level. The upper level offers a cozy loft, two bedrooms, and a full bath, along with laundry for added convenience. The owner’s suite is a bright retreat with large windows, a relaxing tub and shower, double vanity sinks, and a spacious walk-in closet. Located near Mounds View Community Park and scenic trails, including Wood Lake leading to Silver View Park, this home is perfect for outdoor enthusiasts. With excellent schools and a variety of shopping and dining options just moments away, you’ll enjoy the ease of living in this nearly brand-new home. Don't miss this opportunity to make this delightful property your own!
Zillow last checked: 8 hours ago
Listing updated: June 16, 2025 at 07:57am
Listed by:
Shabnum Gharwal 952-820-5015,
RE/MAX Advantage Plus
Bought with:
Abdirazaq Farah
Green Keys Realty
Source: NorthstarMLS as distributed by MLS GRID,MLS#: 6687261
Facts & features
Interior
Bedrooms & bathrooms
- Bedrooms: 3
- Bathrooms: 3
- Full bathrooms: 2
- 1/2 bathrooms: 1
Bedroom 1
- Level: Upper
- Area: 168 Square Feet
- Dimensions: 12x14
Bedroom 2
- Level: Upper
- Area: 168 Square Feet
- Dimensions: 12x14
Bedroom 3
- Level: Upper
- Area: 210 Square Feet
- Dimensions: 21x10
Primary bathroom
- Level: Upper
- Area: 104 Square Feet
- Dimensions: 8x13
Foyer
- Level: Main
- Area: 54 Square Feet
- Dimensions: 9x6
Laundry
- Level: Upper
- Area: 168 Square Feet
- Dimensions: 12x14
Living room
- Level: Main
- Area: 550 Square Feet
- Dimensions: 22x25
Loft
- Level: Upper
- Area: 72 Square Feet
- Dimensions: 8x9
Walk in closet
- Level: Upper
- Area: 40 Square Feet
- Dimensions: 8x5
Heating
- Forced Air, Fireplace(s)
Cooling
- Central Air
Appliances
- Included: Air-To-Air Exchanger, Dishwasher, Disposal, Dryer, Exhaust Fan, Microwave, Range, Refrigerator, Stainless Steel Appliance(s), Washer, Water Softener Rented
Features
- Has basement: No
- Number of fireplaces: 1
- Fireplace features: Electric, Living Room
Interior area
- Total structure area: 2,016
- Total interior livable area: 2,016 sqft
- Finished area above ground: 2,016
- Finished area below ground: 0
Property
Parking
- Total spaces: 2
- Parking features: Attached, Asphalt, Garage Door Opener
- Attached garage spaces: 2
- Has uncovered spaces: Yes
- Details: Garage Dimensions (20x20)
Accessibility
- Accessibility features: None
Features
- Levels: Multi/Split
- Patio & porch: Patio
- Pool features: None
- Fencing: None
Lot
- Size: 1,306 sqft
- Dimensions: 114 x 114
- Features: Wooded
Details
- Foundation area: 1272
- Parcel number: 073023410211
- Zoning description: Residential-Single Family
Construction
Type & style
- Home type: Townhouse
- Property subtype: Townhouse Side x Side
- Attached to another structure: Yes
Materials
- Brick/Stone, Vinyl Siding, Block
- Foundation: Slab
- Roof: Age 8 Years or Less
Condition
- Age of Property: 7
- New construction: No
- Year built: 2018
Utilities & green energy
- Electric: Circuit Breakers
- Gas: Natural Gas
- Sewer: City Sewer/Connected
- Water: City Water/Connected
Community & neighborhood
Location
- Region: Mounds View
- Subdivision: Red Oak Estates 3
HOA & financial
HOA
- Has HOA: Yes
- HOA fee: $292 monthly
- Amenities included: None
- Services included: Maintenance Structure, Hazard Insurance, Lawn Care, Maintenance Grounds, Trash, Snow Removal
- Association name: RowCal
- Association phone: 651-233-1307
Price history
| Date | Event | Price |
|---|---|---|
| 6/13/2025 | Sold | $350,000+0%$174/sqft |
Source: | ||
| 4/8/2025 | Pending sale | $349,900$174/sqft |
Source: | ||
| 3/20/2025 | Listed for sale | $349,900+21.1%$174/sqft |
Source: | ||
| 4/15/2019 | Sold | $289,000$143/sqft |
Source: | ||
Public tax history
Tax history is unavailable.
Neighborhood: 55112
Nearby schools
GreatSchools rating
- 5/10Sunnyside Elementary SchoolGrades: 1-5Distance: 0.5 mi
- 5/10Edgewood Middle SchoolGrades: 6-8Distance: 0.6 mi
- 8/10Irondale Senior High SchoolGrades: 9-12Distance: 0.8 mi
Get a cash offer in 3 minutes
Find out how much your home could sell for in as little as 3 minutes with a no-obligation cash offer.
Estimated market value
$352,600
Get a cash offer in 3 minutes
Find out how much your home could sell for in as little as 3 minutes with a no-obligation cash offer.
Estimated market value
$352,600


