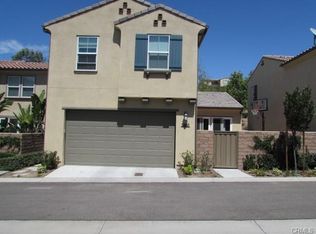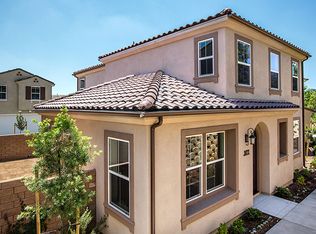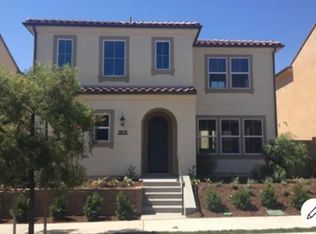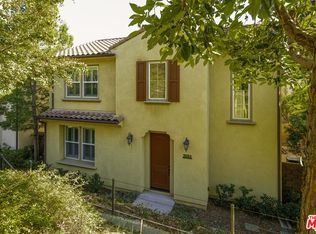Welcome to the charming neighborhood of Serrano at Blackstone. As you walk inside 2676 E. Santa Fe Road you are greeted by the spacious great room complete with upgraded chef's kitchen and welcoming living room both with great natural light. Island kitchen complete with sleek stainless steel appliances, granite countertops and custom backsplash, and classic white cabinetry. The versatile living room opens up to the low maintenance backyard via double sliding doors. Passing the main floor half bathroom with gorgeous rock wall treatment and up the wrap around staircase, you will find the oversized master suite that even the most discriminating buyer will love. The light and bright master bathroom features contemporary styled dual vanities along with separate shower and luxurious oval tub. Down the hall awaits the fantastic laundry/storage room combo, full bathroom and two additional spacious secondary bedrooms. Outside, the fully pavered, private patio area is a wonderful spot for outdoor entertaining! Double car garage with direct access. Beautiful neighborhood with open space, walking trails, close to all schools, the Brea Mall, great freeway access. The gorgeous community of Blackstone is Brea's premiere neighborhood, offering some of the finest HOA amenities such as lush. manicured landscaping, massive community swimming pool with views(have you see the HOA pool area? Amazing!), huge palms, park, dog parks, and barbecue areas.
This property is off market, which means it's not currently listed for sale or rent on Zillow. This may be different from what's available on other websites or public sources.



