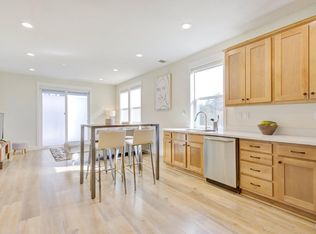Sold for $540,000 on 10/02/25
$540,000
2676 Franz Kafka Avenue, Santa Rosa, CA 95404
3beds
1,444sqft
Condominium
Built in 2019
-- sqft lot
$543,700 Zestimate®
$374/sqft
$3,426 Estimated rent
Home value
$543,700
$489,000 - $604,000
$3,426/mo
Zestimate® history
Loading...
Owner options
Explore your selling options
What's special
Idyllic modern contemporary designed condo for your discriminate buyers. If your client has been looking for something newer with all the latest amenities including but not limited to air conditioning, on-demand water heater, ionized air filtration system along with construction methods to be energy efficient. Home is boasting stainless steel appliances including 5 burner cooktop, refrigerator, dishwasher plus stackable washer and dryer. Home boasts abundance of hardwood mocha mission style shaker kitchen cabinets along with quartz countertops. Berber carpet and tasteful flooring in kitchen/living room combo leading to the balcony. Primary bedroom has two sets of primary closets including a walk-in closet. Nice views from every window plus the 2 balconies exposing beautiful occasional wildlife and tranquil scenery with your morning coffee. Downstairs bedroom has its own bathroom plus guest hall full bath. Home has Lots of storage including large storage room in covered carport. The HOA includes coverage of exterior, roof and structure insurance along with common area landscaping & management. Home is also close to shopping center (COSTCO), restaurants, neighborhood parks and walking trails.
Zillow last checked: 8 hours ago
Listing updated: October 03, 2025 at 02:37am
Listed by:
John O'Keefe DRE #01145469 707-799-9353,
Navigate Real Estate 707-580-3499
Bought with:
Nena Meola, DRE #01438993
Town & Country Properties
Source: BAREIS,MLS#: 325048974 Originating MLS: Sonoma
Originating MLS: Sonoma
Facts & features
Interior
Bedrooms & bathrooms
- Bedrooms: 3
- Bathrooms: 3
- Full bathrooms: 3
Primary bedroom
- Features: Balcony, Closet, Walk-In Closet(s)
Bedroom
- Level: Main
Primary bathroom
- Features: Low-Flow Toilet(s)
Bathroom
- Level: Main
Kitchen
- Features: Kitchen/Family Combo, Pantry Cabinet, Stone Counters
- Level: Main
Living room
- Level: Main
Heating
- Central, Gas
Cooling
- Central Air
Appliances
- Included: Built-In Gas Oven, Built-In Gas Range, Dishwasher, Disposal, Free-Standing Refrigerator, Microwave, Self Cleaning Oven, Tankless Water Heater, Washer/Dryer Stacked
- Laundry: Laundry Closet
Features
- Flooring: Carpet, Simulated Wood
- Has basement: No
- Has fireplace: No
- Common walls with other units/homes: End Unit
Interior area
- Total structure area: 1,444
- Total interior livable area: 1,444 sqft
Property
Parking
- Parking features: Attached, Covered, See Remarks
- Has attached garage: Yes
Features
- Levels: Two
- Stories: 2
- Entry location: Upper Level
Lot
- Size: 914.76 sqft
- Features: Greenbelt, Secluded
Details
- Parcel number: 044540010000
- Special conditions: Offer As Is
Construction
Type & style
- Home type: Condo
- Property subtype: Condominium
- Attached to another structure: Yes
Condition
- Year built: 2019
Utilities & green energy
- Sewer: Public Sewer
- Water: Public
- Utilities for property: Public
Community & neighborhood
Location
- Region: Santa Rosa
HOA & financial
HOA
- Has HOA: Yes
- HOA fee: $356 monthly
- Amenities included: Greenbelt
- Services included: Insurance on Structure, Maintenance Structure, Maintenance Grounds, Management, Roof
- Association name: The Residence at Taylor Mountain
- Association phone: 855-403-3852
Price history
| Date | Event | Price |
|---|---|---|
| 10/2/2025 | Sold | $540,000+0%$374/sqft |
Source: | ||
| 9/19/2025 | Pending sale | $539,850$374/sqft |
Source: | ||
| 8/18/2025 | Contingent | $539,850$374/sqft |
Source: | ||
| 6/6/2025 | Listed for sale | $539,850+2.8%$374/sqft |
Source: | ||
| 11/30/2020 | Sold | $525,000$364/sqft |
Source: | ||
Public tax history
| Year | Property taxes | Tax assessment |
|---|---|---|
| 2025 | $7,520 +0% | $568,274 +2% |
| 2024 | $7,516 -1% | $557,133 +2% |
| 2023 | $7,591 +3.1% | $546,210 +2% |
Find assessor info on the county website
Neighborhood: 95404
Nearby schools
GreatSchools rating
- 4/10Kawana Elementary SchoolGrades: K-6Distance: 0.3 mi
- 4/10Herbert Slater Middle SchoolGrades: 7-8Distance: 2.7 mi
- 7/10Montgomery High SchoolGrades: 9-12Distance: 1.9 mi
Get a cash offer in 3 minutes
Find out how much your home could sell for in as little as 3 minutes with a no-obligation cash offer.
Estimated market value
$543,700
Get a cash offer in 3 minutes
Find out how much your home could sell for in as little as 3 minutes with a no-obligation cash offer.
Estimated market value
$543,700
