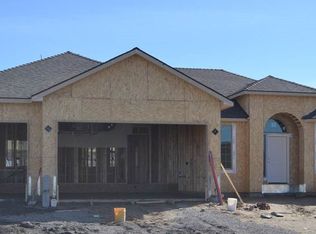Introducing a stunning Single Story 4-bedroom, 3-bathroom home located in the desirable Horn Rapids area of North Richland. This spacious house boasts modern amenities such as ceiling fans, luxury vinyl plank flooring, and a cozy gas fireplace. Enjoy the convenience of central air/electric heat, a laundry room with hookups and a sink, and a covered patio perfect for outdoor entertaining. Situated in a quiet cul-de-sac, the fenced backyard with underground sprinklers offers privacy and tranquility. The 3-car garage with 2 automatic openers and keyless entry provides ample storage space and security. Residents also have access to a community pool and club house for additional leisure and entertainment options. Don't miss out on this fantastic opportunity to call this house your home! Lease your new home with Crown Property Management today! -NO Pets*, Sorry! -Yard Maintenance: Tenant responsibility -This property is part of an HOA. -Tenant is responsible for all Utilities (Electricity/Water/Sewer/Gas/Garbage). -12-month lease term and renter's insurance required. -Rental Application Required for All Occupants Age 18+ -Other Fees include a Non-Refundable Carpet Cleaning Fee of $280. Visit Crown Property Management's website to see a full list of amenities and to lease your new home today! FREQUENTLY ASKED QUESTIONS: TOURS: We're happy to schedule tours for any vacant units! Email us with your First Name, Last Name, Phone Number, and the address you're interested in! HOW TO APPLY: Visit Crown Property Management's website (an application is required for ALL occupants age 18+) ALL AVAILABILITY: RENTAL CRITERIA: PET POLICY: - *Assistance Animals are exempt from pet fees/pet rent. PET SCREENING: A Pet Screening profile is required for ALL animals. Choose from "Household Pet" or "Assistance Animal" (Pet Screening does include its own fee for all "Household Pet" profiles). PET SCREENING LINK: https crownpropertymanagement.
This property is off market, which means it's not currently listed for sale or rent on Zillow. This may be different from what's available on other websites or public sources.

