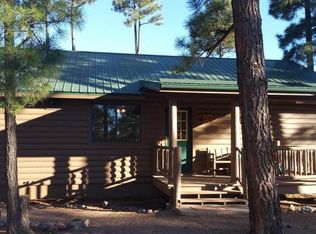Sold for $445,000
$445,000
2676 Lodge Loop, Overgaard, AZ 85933
2beds
2baths
1,120sqft
Single Family Residence
Built in 2001
10,003 Square Feet Lot
$451,300 Zestimate®
$397/sqft
$2,002 Estimated rent
Home value
$451,300
$406,000 - $505,000
$2,002/mo
Zestimate® history
Loading...
Owner options
Explore your selling options
What's special
Popular Elk Model Cabin in Bison Ranch - Furnished & Forest-Facing!
Welcome to this spacious mountain cabin in the heart of Bison Ranch. This beautifully maintained home features a split floor plan with a warm and inviting great room layout, highlighted by vaulted knotty wood ceilings and a cozy river rock-accented wood-burning fireplace — perfect for cool mountain evenings.
The modern kitchen is a chef's dream, complete with stainless steel appliances including a double oven range, fridge, and wine cooler.
A new water heater was installed in January 2025 for added peace of mind. Included is the 65'' Samsung smart TV, making this home truly move-in ready.
Zillow last checked: 8 hours ago
Listing updated: August 13, 2025 at 01:07am
Listed by:
Todd Wittlinger 480-258-3367,
HomeSmart
Bought with:
Non-MLS Agent
Non-MLS Office
Source: ARMLS,MLS#: 6869525

Facts & features
Interior
Bedrooms & bathrooms
- Bedrooms: 2
- Bathrooms: 2
Heating
- Propane
Cooling
- Central Air, Programmable Thmstat
Features
- High Speed Internet, Granite Counters, No Interior Steps, Vaulted Ceiling(s), Full Bth Master Bdrm
- Flooring: Carpet, Laminate
- Has basement: No
- Has fireplace: Yes
- Fireplace features: Family Room
- Furnished: Yes
Interior area
- Total structure area: 1,120
- Total interior livable area: 1,120 sqft
Property
Parking
- Total spaces: 1
- Parking features: Attch'd Gar Cabinets
- Garage spaces: 1
Features
- Stories: 1
- Patio & porch: Covered, Patio
- Exterior features: Private Yard, Storage
- Pool features: None
- Spa features: None
- Fencing: Wood,Wire
Lot
- Size: 10,003 sqft
- Features: Sprinklers In Rear, Sprinklers In Front, Gravel/Stone Front, Gravel/Stone Back, Synthetic Grass Back
Details
- Parcel number: 20649113
Construction
Type & style
- Home type: SingleFamily
- Architectural style: Ranch
- Property subtype: Single Family Residence
Materials
- Log Siding, Wood Frame
- Roof: Metal
Condition
- Year built: 2001
Utilities & green energy
- Sewer: Private Sewer
- Water: Pvt Water Company
- Utilities for property: Propane, Other
Community & neighborhood
Community
- Community features: Tennis Court(s), Playground, Biking/Walking Path
Location
- Region: Overgaard
- Subdivision: Bison Ranch
HOA & financial
HOA
- Has HOA: Yes
- HOA fee: $131 monthly
- Services included: Maintenance Grounds, Street Maint
- Association name: Bison Ranch
- Association phone: 623-691-6500
Other
Other facts
- Listing terms: Cash,Conventional,FHA,VA Loan
- Ownership: Fee Simple
Price history
| Date | Event | Price |
|---|---|---|
| 8/12/2025 | Sold | $445,000-3.2%$397/sqft |
Source: | ||
| 7/31/2025 | Pending sale | $459,900$411/sqft |
Source: | ||
| 7/6/2025 | Price change | $459,900-3.2%$411/sqft |
Source: | ||
| 5/24/2025 | Listed for sale | $475,000+57.3%$424/sqft |
Source: | ||
| 3/2/2021 | Sold | $302,000+51.8%$270/sqft |
Source: Public Record Report a problem | ||
Public tax history
| Year | Property taxes | Tax assessment |
|---|---|---|
| 2026 | $1,657 +1.6% | $26,389 +6.5% |
| 2025 | $1,631 +2.6% | $24,778 -1.5% |
| 2024 | $1,590 +4.9% | $25,147 -26.3% |
Find assessor info on the county website
Neighborhood: 85933
Nearby schools
GreatSchools rating
- 8/10Mountain Meadows Primary SchoolGrades: PK-3Distance: 1.8 mi
- 5/10Mogollon Jr High SchoolGrades: 7-8Distance: 4.9 mi
- 3/10Mogollon High SchoolGrades: 8-12Distance: 4.9 mi
Schools provided by the listing agent
- Elementary: Capps Elementary School
- Middle: Mogollon Jr High School
- High: Mogollon High School
- District: Heber-Overgaard Unified District
Source: ARMLS. This data may not be complete. We recommend contacting the local school district to confirm school assignments for this home.
Get pre-qualified for a loan
At Zillow Home Loans, we can pre-qualify you in as little as 5 minutes with no impact to your credit score.An equal housing lender. NMLS #10287.

