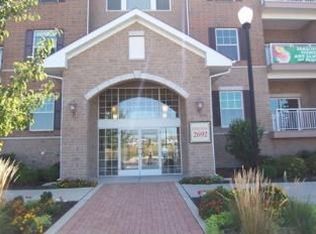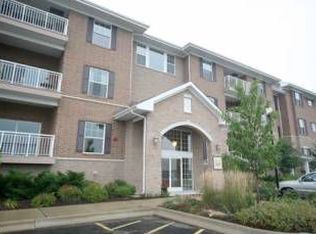Closed
$348,000
2676 Stone Cir UNIT 107, Geneva, IL 60134
2beds
1,253sqft
Condominium, Single Family Residence
Built in 2005
-- sqft lot
$354,000 Zestimate®
$278/sqft
$2,330 Estimated rent
Home value
$354,000
$336,000 - $372,000
$2,330/mo
Zestimate® history
Loading...
Owner options
Explore your selling options
What's special
Welcome to this meticulously maintained two bedroom, two full bath condo, nestled in the serene 55 and older community of the highly sought after, "The Crossings of Geneva." This charming residence boasts a lovely interior, showcasing a thoughtful layout, ample natural light and modern amenities. When you enter this lovely home you will quickly fall in love with the pristine condition and the many high end upgrades. The kitchen has all stainless steel appliances with under cabinet lighting, a new garbage disposal and light fixture. The cutout looking into the living room is professionally trimmed exuding fine craftsmanship. There are ceiling fans in each room along with custom plantation shutters. Crown moulding in most rooms accent the fine millwork. The closets are customized with louvered doors. Fall in love with the spacious primary suite with completely remodeled primary bath. Custom shower doors, beautiful tiled shower, granite vanity with dual sinks. Amazing patio balcony located off the living room. What a great space to relax or entertain! New furnace, AC and thermostat. Storage locker "2" is located down the hall from the unit. There are 2 PARKING SPACES- "7" AND "8." THE ADDITIONAL STORAGE LOCKER IS IN FRONT OF THE PARKING SPACES. Enjoy the convenience of a vibrant community while relishing the tranquility of your own private space. Minutes from the METRA, shopping, dining, hospital, library and much more! Don't miss this amazing home.
Zillow last checked: 8 hours ago
Listing updated: March 24, 2024 at 01:01am
Listing courtesy of:
Kelly Schmidt 630-338-2049,
Coldwell Banker Realty
Bought with:
Richard Babb
Redfin Corporation
Source: MRED as distributed by MLS GRID,MLS#: 11972065
Facts & features
Interior
Bedrooms & bathrooms
- Bedrooms: 2
- Bathrooms: 2
- Full bathrooms: 2
Primary bedroom
- Features: Flooring (Carpet), Window Treatments (Plantation Shutters), Bathroom (Full)
- Level: Main
- Area: 192 Square Feet
- Dimensions: 16X12
Bedroom 2
- Features: Flooring (Carpet), Window Treatments (Plantation Shutters)
- Level: Main
- Area: 165 Square Feet
- Dimensions: 15X11
Dining room
- Features: Flooring (Carpet)
- Level: Main
- Area: 60 Square Feet
- Dimensions: 10X6
Kitchen
- Features: Kitchen (Galley, Custom Cabinetry, Granite Counters, Updated Kitchen), Flooring (Ceramic Tile)
- Level: Main
- Area: 70 Square Feet
- Dimensions: 10X7
Laundry
- Level: Main
- Area: 16 Square Feet
- Dimensions: 4X4
Living room
- Features: Flooring (Carpet), Window Treatments (Plantation Shutters)
- Level: Main
- Area: 340 Square Feet
- Dimensions: 20X17
Heating
- Natural Gas, Forced Air
Cooling
- Central Air
Appliances
- Included: Range, Microwave, Dishwasher, Refrigerator, Washer, Dryer, Disposal, Stainless Steel Appliance(s)
- Laundry: Main Level
Features
- Elevator, 1st Floor Bedroom, 1st Floor Full Bath, Storage, Walk-In Closet(s), High Ceilings, Open Floorplan, Granite Counters, Lobby
- Flooring: Carpet
- Windows: Drapes
- Basement: None
Interior area
- Total structure area: 0
- Total interior livable area: 1,253 sqft
Property
Parking
- Total spaces: 2
- Parking features: Garage Door Opener, Heated Garage, On Site, Attached, Garage
- Attached garage spaces: 2
- Has uncovered spaces: Yes
Accessibility
- Accessibility features: Bath Grab Bars, Low Pile Carpeting, Main Level Entry, No Interior Steps, Wheelchair Accessible, Adaptable For Elevator, Accessible Entrance, Disability Access
Features
- Patio & porch: Patio
- Exterior features: Balcony
Lot
- Features: Landscaped
Details
- Additional parcels included: 1205405105
- Parcel number: 1205405070
- Special conditions: None
- Other equipment: Ceiling Fan(s)
Construction
Type & style
- Home type: Condo
- Property subtype: Condominium, Single Family Residence
Materials
- Brick
Condition
- New construction: No
- Year built: 2005
Details
- Builder model: COLUMBINE
Utilities & green energy
- Sewer: Public Sewer
- Water: Public
Community & neighborhood
Community
- Community features: Sidewalks, Street Lights
Location
- Region: Geneva
- Subdivision: Crossings
HOA & financial
HOA
- Has HOA: Yes
- HOA fee: $381 monthly
- Amenities included: Elevator(s), Storage, Party Room, Ceiling Fan, School Bus
- Services included: Insurance, Clubhouse, Exterior Maintenance, Lawn Care, Scavenger, Snow Removal
Other
Other facts
- Listing terms: Cash
- Ownership: Condo
Price history
| Date | Event | Price |
|---|---|---|
| 3/19/2024 | Sold | $348,000-0.3%$278/sqft |
Source: | ||
| 3/6/2024 | Pending sale | $348,900$278/sqft |
Source: | ||
| 2/18/2024 | Contingent | $348,900$278/sqft |
Source: | ||
| 2/1/2024 | Price change | $348,900-0.3%$278/sqft |
Source: | ||
| 1/9/2024 | Price change | $349,900-4.1%$279/sqft |
Source: | ||
Public tax history
| Year | Property taxes | Tax assessment |
|---|---|---|
| 2024 | $4,174 -7.2% | $85,803 +10% |
| 2023 | $4,499 -14% | $78,003 +7.6% |
| 2022 | $5,233 +3.6% | $72,480 +3.9% |
Find assessor info on the county website
Neighborhood: 60134
Nearby schools
GreatSchools rating
- 5/10Heartland Elementary SchoolGrades: K-5Distance: 0.4 mi
- 10/10Geneva Middle School NorthGrades: 6-8Distance: 1.2 mi
- 9/10Geneva Community High SchoolGrades: 9-12Distance: 1.5 mi
Schools provided by the listing agent
- District: 304
Source: MRED as distributed by MLS GRID. This data may not be complete. We recommend contacting the local school district to confirm school assignments for this home.

Get pre-qualified for a loan
At Zillow Home Loans, we can pre-qualify you in as little as 5 minutes with no impact to your credit score.An equal housing lender. NMLS #10287.
Sell for more on Zillow
Get a free Zillow Showcase℠ listing and you could sell for .
$354,000
2% more+ $7,080
With Zillow Showcase(estimated)
$361,080
