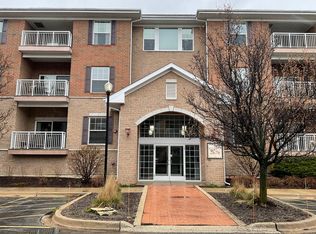Closed
$387,000
2676 Stone Cir UNIT 110, Geneva, IL 60134
2beds
1,284sqft
Condominium, Single Family Residence
Built in 2005
-- sqft lot
$374,200 Zestimate®
$301/sqft
$2,352 Estimated rent
Home value
$374,200
$355,000 - $393,000
$2,352/mo
Zestimate® history
Loading...
Owner options
Explore your selling options
What's special
DON'T MISS THIS HARD TO FIND AND IMPRESSIVE CORNER END UNIT! This bright condo has gleaming hardwood floors throughout and custom plantation shutters on the many windows. Lots of light streaming in with the southeast exposure all day! Expansive living area opens to the dining area and kitchen. The large master suite includes an enviable walk-in closet and an attached bath with separate shower and jetted tub. The second guest bedroom includes an ensuite bath for total privacy. There is also a laundry area with stackable washer/dryer and sink. Best of all, is the large balcony ~ the perfect place to relax, entertain and enjoy your flowers. Included is one parking space in the underground heated garage. There is ample additional storage on the unit floor, as well as, additional storage in front of the parking spot. Crossings is a premier active adult 55+ community. You will feel safe and secure in this maintenance-free building. Enjoy the beautiful courtyard and clubhouse also. Phenomenal location next to Northwestern hospital, Geneva Commons shopping, restaurants, walking paths and beautiful open-space! Easy to enjoy!
Zillow last checked: 8 hours ago
Listing updated: September 26, 2024 at 02:02pm
Listing courtesy of:
Ginny Sylvester 630-715-1887,
Hemming & Sylvester Properties
Bought with:
Ginny Sylvester
Hemming & Sylvester Properties
Source: MRED as distributed by MLS GRID,MLS#: 12108768
Facts & features
Interior
Bedrooms & bathrooms
- Bedrooms: 2
- Bathrooms: 2
- Full bathrooms: 2
Primary bedroom
- Features: Flooring (Hardwood), Window Treatments (Plantation Shutters), Bathroom (Full)
- Level: Main
- Area: 221 Square Feet
- Dimensions: 13X17
Bedroom 2
- Features: Flooring (Hardwood), Window Treatments (Plantation Shutters)
- Level: Main
- Area: 156 Square Feet
- Dimensions: 12X13
Balcony porch lanai
- Level: Main
- Area: 104 Square Feet
- Dimensions: 8X13
Dining room
- Features: Flooring (Hardwood), Window Treatments (Plantation Shutters)
- Level: Main
- Area: 132 Square Feet
- Dimensions: 12X11
Kitchen
- Features: Flooring (Ceramic Tile), Window Treatments (Plantation Shutters)
- Level: Main
- Area: 108 Square Feet
- Dimensions: 9X12
Laundry
- Features: Flooring (Ceramic Tile)
- Level: Main
- Area: 15 Square Feet
- Dimensions: 3X5
Living room
- Features: Flooring (Hardwood), Window Treatments (Plantation Shutters)
- Level: Main
- Area: 210 Square Feet
- Dimensions: 14X15
Heating
- Natural Gas, Forced Air
Cooling
- Central Air
Appliances
- Included: Range, Microwave, Dishwasher, Refrigerator, Washer, Dryer, Disposal
- Laundry: Washer Hookup, In Unit, Sink
Features
- Storage, Built-in Features, Walk-In Closet(s)
- Flooring: Hardwood
- Basement: None
Interior area
- Total structure area: 1,284
- Total interior livable area: 1,284 sqft
Property
Parking
- Total spaces: 1
- Parking features: Concrete, Garage Door Opener, Heated Garage, On Site, Garage Owned, Attached, Garage
- Attached garage spaces: 1
- Has uncovered spaces: Yes
Accessibility
- Accessibility features: Bath Grab Bars, Wheelchair Accessible, Disability Access
Features
- Exterior features: Balcony
Lot
- Features: Common Grounds, Landscaped
Details
- Additional structures: Club House, Storage
- Parcel number: 1205405073
- Special conditions: None
- Other equipment: Ceiling Fan(s)
Construction
Type & style
- Home type: Condo
- Property subtype: Condominium, Single Family Residence
Materials
- Brick, Stone
- Foundation: Concrete Perimeter
- Roof: Asphalt
Condition
- New construction: No
- Year built: 2005
Details
- Builder model: THE ASTER
Utilities & green energy
- Electric: Circuit Breakers
- Sewer: Public Sewer
- Water: Public
Community & neighborhood
Location
- Region: Geneva
- Subdivision: Crossings
HOA & financial
HOA
- Has HOA: Yes
- HOA fee: $391 monthly
- Amenities included: Elevator(s), Storage, Clubhouse
- Services included: Water, Insurance, Security, Clubhouse, Exterior Maintenance, Lawn Care, Scavenger, Snow Removal
Other
Other facts
- Listing terms: Cash
- Ownership: Condo
Price history
| Date | Event | Price |
|---|---|---|
| 9/26/2024 | Sold | $387,000-3.1%$301/sqft |
Source: | ||
| 8/5/2024 | Contingent | $399,500$311/sqft |
Source: | ||
| 7/12/2024 | Listed for sale | $399,500+34.5%$311/sqft |
Source: | ||
| 9/7/2007 | Sold | $297,000$231/sqft |
Source: | ||
Public tax history
| Year | Property taxes | Tax assessment |
|---|---|---|
| 2024 | $5,776 +4.3% | $90,433 +10% |
| 2023 | $5,539 -0.5% | $82,212 +7.6% |
| 2022 | $5,565 +3.5% | $76,391 +3.9% |
Find assessor info on the county website
Neighborhood: 60134
Nearby schools
GreatSchools rating
- 5/10Heartland Elementary SchoolGrades: K-5Distance: 0.4 mi
- 10/10Geneva Middle School NorthGrades: 6-8Distance: 1.2 mi
- 9/10Geneva Community High SchoolGrades: 9-12Distance: 1.5 mi
Schools provided by the listing agent
- Elementary: Heartland Elementary School
- Middle: Geneva Middle School
- High: Geneva Community High School
- District: 304
Source: MRED as distributed by MLS GRID. This data may not be complete. We recommend contacting the local school district to confirm school assignments for this home.

Get pre-qualified for a loan
At Zillow Home Loans, we can pre-qualify you in as little as 5 minutes with no impact to your credit score.An equal housing lender. NMLS #10287.
Sell for more on Zillow
Get a free Zillow Showcase℠ listing and you could sell for .
$374,200
2% more+ $7,484
With Zillow Showcase(estimated)
$381,684