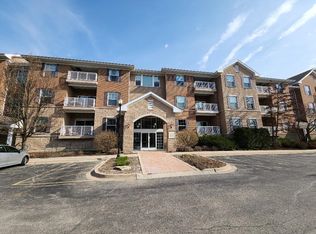Closed
$410,000
2676 Stone Cir UNIT 207, Geneva, IL 60134
2beds
1,153sqft
Condominium, Single Family Residence
Built in 2005
-- sqft lot
$416,000 Zestimate®
$356/sqft
$2,269 Estimated rent
Home value
$416,000
$395,000 - $437,000
$2,269/mo
Zestimate® history
Loading...
Owner options
Explore your selling options
What's special
Welcome to The Crossings in Geneva! This beautifully maintained condo offers the perfect blend of comfort, convenience, and community living in one of Geneva's most desirable neighborhoods. Step inside to a light-filled living and eating area that opens to your private balcony, overlooking the serene courtyard with mature trees, colorful flowers, benches, a charming gazebo, and even a bird feeder below-perfect for enjoying your morning coffee. The primary suite features a spacious walk-in closet with custom built-in cabinetry and a subway-tiled, spa-like bathroom with a jacuzzi tub for ultimate relaxation. The kitchen is both stylish and functional, showcasing stainless steel appliances, abundant cabinet space, and an open view to the living room, keeping the heart of the home connected. Additional highlights include the private security entrance, stone and brick exterior building, two storage areas (one conveniently located down the hall and another in the garage), your own heated garage parking spot with garage door opener, 9ft ceilings throughout the condo, and garbage disposal conveniently located on the same floor. Blinds and drapes stay, and all furnishings are negotiable, making your move seamless. Recent updates include a new garbage disposal and a new furnace with central air. Life at The Crossings is more than just a home-it's a community. This 55+ community offers a clubhouse featuring a cozy double-sided stone fireplace and library. Host your next private gathering or join in on community events such as weekly coffee gatherings, monthly birthday celebrations, restaurant outings, holiday parties, and the lively book club. With a prime location next to miles of biking and walking paths, Northwestern Medicine Delnor Hospital, Geneva Commons shopping and dining, and the Metra for easy access to the city-this condo is an opportunity you don't want to miss!
Zillow last checked: 8 hours ago
Listing updated: October 08, 2025 at 11:41am
Listing courtesy of:
Kelly Schmidt 630-338-2049,
Coldwell Banker Realty
Bought with:
Synesha Parish
Coldwell Banker Realty
Source: MRED as distributed by MLS GRID,MLS#: 12464882
Facts & features
Interior
Bedrooms & bathrooms
- Bedrooms: 2
- Bathrooms: 2
- Full bathrooms: 2
Primary bedroom
- Features: Flooring (Carpet), Window Treatments (Blinds, Curtains/Drapes), Bathroom (Full)
- Level: Main
- Area: 221 Square Feet
- Dimensions: 17X13
Bedroom 2
- Features: Flooring (Carpet), Window Treatments (Blinds, Curtains/Drapes)
- Level: Main
- Area: 165 Square Feet
- Dimensions: 11X15
Eating area
- Features: Flooring (Carpet)
- Level: Main
- Area: 42 Square Feet
- Dimensions: 6X7
Family room
- Features: Flooring (Carpet), Window Treatments (Blinds, Curtains/Drapes)
- Level: Main
- Area: 238 Square Feet
- Dimensions: 14X17
Kitchen
- Features: Kitchen (Eating Area-Breakfast Bar, Custom Cabinetry, Updated Kitchen), Flooring (Hardwood)
- Level: Main
- Area: 99 Square Feet
- Dimensions: 9X11
Living room
- Features: Flooring (Carpet), Window Treatments (Blinds, Curtains/Drapes)
- Level: Main
- Area: 238 Square Feet
- Dimensions: 14X17
Heating
- Natural Gas, Forced Air
Cooling
- Central Air
Appliances
- Included: Range, Microwave, Dishwasher, Refrigerator, Washer, Dryer
- Laundry: Main Level
Features
- 1st Floor Bedroom, 1st Floor Full Bath, Storage, Walk-In Closet(s), Granite Counters, Lobby
- Flooring: Carpet
- Windows: Drapes
- Basement: None
Interior area
- Total structure area: 0
- Total interior livable area: 1,153 sqft
Property
Parking
- Total spaces: 1
- Parking features: Heated Garage, On Site, Garage Owned, Attached, Garage
- Attached garage spaces: 1
Accessibility
- Accessibility features: No Disability Access
Features
- Exterior features: Balcony
Lot
- Features: Common Grounds, Landscaped, Mature Trees
Details
- Parcel number: 1205405082
- Special conditions: None
- Other equipment: Intercom
Construction
Type & style
- Home type: Condo
- Property subtype: Condominium, Single Family Residence
Materials
- Brick
Condition
- New construction: No
- Year built: 2005
Utilities & green energy
- Sewer: Public Sewer
- Water: Public
Community & neighborhood
Community
- Community features: Sidewalks, Street Lights
Location
- Region: Geneva
HOA & financial
HOA
- Has HOA: Yes
- HOA fee: $377 monthly
- Amenities included: Elevator(s), Storage, Clubhouse
- Services included: Other
Other
Other facts
- Listing terms: Cash
- Ownership: Condo
Price history
| Date | Event | Price |
|---|---|---|
| 10/8/2025 | Sold | $410,000-2.1%$356/sqft |
Source: | ||
| 9/20/2025 | Pending sale | $419,000$363/sqft |
Source: | ||
| 9/11/2025 | Contingent | $419,000$363/sqft |
Source: | ||
| 9/5/2025 | Listed for sale | $419,000-2.3%$363/sqft |
Source: | ||
| 9/5/2025 | Listing removed | $429,000$372/sqft |
Source: | ||
Public tax history
| Year | Property taxes | Tax assessment |
|---|---|---|
| 2024 | $5,417 +4.4% | $85,803 +10% |
| 2023 | $5,187 -0.9% | $78,003 +7.6% |
| 2022 | $5,233 +3.6% | $72,480 +3.9% |
Find assessor info on the county website
Neighborhood: 60134
Nearby schools
GreatSchools rating
- 5/10Heartland Elementary SchoolGrades: K-5Distance: 0.4 mi
- 10/10Geneva Middle School NorthGrades: 6-8Distance: 1.2 mi
- 9/10Geneva Community High SchoolGrades: 9-12Distance: 1.5 mi
Schools provided by the listing agent
- District: 304
Source: MRED as distributed by MLS GRID. This data may not be complete. We recommend contacting the local school district to confirm school assignments for this home.

Get pre-qualified for a loan
At Zillow Home Loans, we can pre-qualify you in as little as 5 minutes with no impact to your credit score.An equal housing lender. NMLS #10287.
Sell for more on Zillow
Get a free Zillow Showcase℠ listing and you could sell for .
$416,000
2% more+ $8,320
With Zillow Showcase(estimated)
$424,320