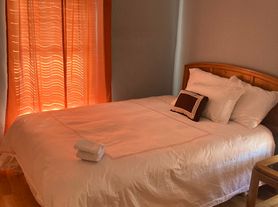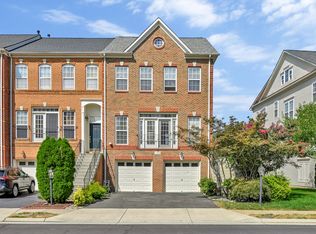This amazing customized Jefferson model in sought after Dawsons Corner is the one you have been waiting for! This north facing home has a highly desirable 4 bedroom 3 full bath floor plan upstairs, with generously sized guest rooms and a large primary retreat with plenty of closet space. The main level offers an open concept living and kitchen space, a perfectly tucked away home office along with formal living and dining space with hardwoods throughout. A comfortable eat in kitchen leads out to the fully fenced and pristine flat backyard with a beautiful paver patio, gas grill connection and plenty of space to enjoy the outdoors. You'll love to entertain guests even more in the fully finished walk up basement complete with a stunning home bar and media room. The 5th legal bedroom and 4th full bath is the perfect place for all your guest to stay and enjoy this home just in time for the holidays. Owned solar panels offer you tremendous savings on utilities as well as a two car electric car charger in the garage. This home is truly a gem within walking distance to the community pool, impeccably maintained and a perfect floor plan.
Lease Duration: Minimum 12-month lease with flexible move-in date
Financial Requirements:
Security deposit: One month's rent
Proof of income and credit/background check required
Tenant Responsibilities:
Utilities: Tenant pays gas, electricity, and water. Tenant responsible for lawn maintenance and snow removal.
No pets.
House for rent
Accepts Zillow applications
$5,200/mo
26769 Crusher Dr, Chantilly, VA 20152
5beds
4,683sqft
Price may not include required fees and charges.
Single family residence
Available Sun Nov 30 2025
No pets
Central air
In unit laundry
Attached garage parking
Forced air
What's special
Home officeStunning home barBeautiful paver patioGas grill connectionMedia roomGenerously sized guest roomsLarge primary retreat
- 3 days |
- -- |
- -- |
Travel times
Facts & features
Interior
Bedrooms & bathrooms
- Bedrooms: 5
- Bathrooms: 5
- Full bathrooms: 5
Heating
- Forced Air
Cooling
- Central Air
Appliances
- Included: Dishwasher, Dryer, Freezer, Microwave, Oven, Refrigerator, Washer
- Laundry: In Unit
Features
- Flooring: Carpet, Hardwood, Tile
Interior area
- Total interior livable area: 4,683 sqft
Property
Parking
- Parking features: Attached
- Has attached garage: Yes
- Details: Contact manager
Features
- Exterior features: Electric Vehicle Charging Station, Electricity not included in rent, Gas not included in rent, Heating system: Forced Air, Water not included in rent
Details
- Parcel number: 168169338000
Construction
Type & style
- Home type: SingleFamily
- Property subtype: Single Family Residence
Community & HOA
Location
- Region: Chantilly
Financial & listing details
- Lease term: 1 Year
Price history
| Date | Event | Price |
|---|---|---|
| 10/31/2025 | Listed for rent | $5,200$1/sqft |
Source: Zillow Rentals | ||
| 11/2/2023 | Sold | $1,185,000$253/sqft |
Source: | ||
| 11/1/2023 | Pending sale | $1,185,000$253/sqft |
Source: | ||
| 9/26/2023 | Contingent | $1,185,000$253/sqft |
Source: | ||
| 9/20/2023 | Listed for sale | $1,185,000$253/sqft |
Source: | ||

