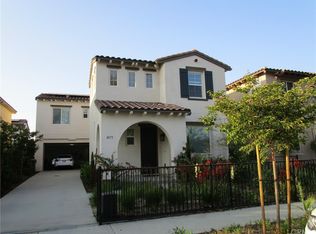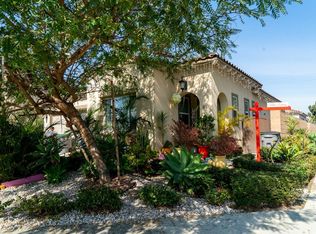Sold for $887,500 on 06/23/25
Listing Provided by:
Andreea Horja DRE #01841008 951-663-6569,
eXp Realty of Southern California, Inc.
Bought with: Synergy Real Estate
$887,500
2677 E Tyler St, Carson, CA 90810
4beds
2,359sqft
Single Family Residence
Built in 2015
4,825 Square Feet Lot
$869,100 Zestimate®
$376/sqft
$4,356 Estimated rent
Home value
$869,100
$791,000 - $956,000
$4,356/mo
Zestimate® history
Loading...
Owner options
Explore your selling options
What's special
Welcome to this beautifully maintained, move-in-ready home offering the perfect blend of modern style, comfort, and convenience. From the moment you step inside, you’ll appreciate the flowing open floor plan that creates a seamless transition between living, dining, and kitchen spaces—ideal for both everyday living and entertaining.
The modern kitchen features a functional center island with built-in outlet, sleek stainless steel appliances, and ample granite counter tops space. One bedroom and one full bathroom are conveniently located on the main level, perfect for guests, multigenerational living, or a home office.
Upstairs, you will find the luxurious primary suite, a true private retreat. The spacious en suite bathroom is beautifully appointed with a tub and walk-in shower, and dual vanities.The secondary bedrooms are generously sized and well-appointed, with another upstairs bathroom offering a tub/shower combo and dual sinks.
Additional highlights include paid off solar system with EV charger, water softener system, dual AC, an upstairs laundry room for convenience and a huge and versatile loft, a finished two-car garage with epoxy flooring, long driveway with RV parking potential or extra parking space, and a very low tax rate with NO hoa.
Centrally located with quick access to the 405, 110, and 91 freeways, this home checks all the boxes for location, lifestyle, and value.
Don’t miss your chance to own this exceptional property—schedule your private tour today!
Zillow last checked: 8 hours ago
Listing updated: June 24, 2025 at 01:07pm
Listing Provided by:
Andreea Horja DRE #01841008 951-663-6569,
eXp Realty of Southern California, Inc.
Bought with:
Joshua Pacheco, DRE #02013472
Synergy Real Estate
Source: CRMLS,MLS#: SW25095022 Originating MLS: California Regional MLS
Originating MLS: California Regional MLS
Facts & features
Interior
Bedrooms & bathrooms
- Bedrooms: 4
- Bathrooms: 3
- Full bathrooms: 3
- Main level bathrooms: 1
- Main level bedrooms: 1
Primary bedroom
- Features: Primary Suite
Bedroom
- Features: Bedroom on Main Level
Bathroom
- Features: Bathtub, Separate Shower, Tub Shower, Walk-In Shower
Kitchen
- Features: Granite Counters, Kitchen Island, Kitchen/Family Room Combo
Heating
- Central, Solar
Cooling
- Central Air
Appliances
- Included: Dishwasher, Refrigerator
- Laundry: Upper Level
Features
- Separate/Formal Dining Room, Eat-in Kitchen, Granite Counters, Bedroom on Main Level, Loft, Primary Suite
- Flooring: Carpet, Wood
- Has fireplace: No
- Fireplace features: None
- Common walls with other units/homes: No Common Walls
Interior area
- Total interior livable area: 2,359 sqft
Property
Parking
- Total spaces: 6
- Parking features: Direct Access, Driveway, Garage
- Attached garage spaces: 2
- Uncovered spaces: 4
Features
- Levels: Two
- Stories: 2
- Entry location: 1
- Pool features: None
- Spa features: None
- Fencing: Wood
- Has view: Yes
- View description: None
Lot
- Size: 4,825 sqft
- Features: 0-1 Unit/Acre
Details
- Parcel number: 7308002054
- Zoning: CARS*
- Special conditions: Standard
Construction
Type & style
- Home type: SingleFamily
- Property subtype: Single Family Residence
Materials
- Roof: Tile
Condition
- Turnkey
- New construction: No
- Year built: 2015
Utilities & green energy
- Sewer: Public Sewer
- Water: Public
- Utilities for property: Cable Available, Electricity Available, Phone Available, Sewer Connected
Community & neighborhood
Community
- Community features: Curbs, Street Lights
Location
- Region: Carson
Other
Other facts
- Listing terms: Submit
- Road surface type: Paved
Price history
| Date | Event | Price |
|---|---|---|
| 6/23/2025 | Sold | $887,500-1.3%$376/sqft |
Source: | ||
| 5/12/2025 | Contingent | $899,000$381/sqft |
Source: | ||
| 4/30/2025 | Listed for sale | $899,000+59.1%$381/sqft |
Source: | ||
| 1/5/2016 | Sold | $565,000$240/sqft |
Source: Public Record | ||
Public tax history
| Year | Property taxes | Tax assessment |
|---|---|---|
| 2025 | $11,674 +33.4% | $668,837 +2% |
| 2024 | $8,754 +2% | $655,723 +2% |
| 2023 | $8,586 +5.2% | $642,867 +2% |
Find assessor info on the county website
Neighborhood: 90810
Nearby schools
GreatSchools rating
- 8/10Dominguez Elementary SchoolGrades: K-5Distance: 0.3 mi
- 5/10Rancho Dominguez PreparatoryGrades: 6-12Distance: 0.4 mi
Schools provided by the listing agent
- Elementary: Dominguez
- Middle: Rancho
Source: CRMLS. This data may not be complete. We recommend contacting the local school district to confirm school assignments for this home.
Get a cash offer in 3 minutes
Find out how much your home could sell for in as little as 3 minutes with a no-obligation cash offer.
Estimated market value
$869,100
Get a cash offer in 3 minutes
Find out how much your home could sell for in as little as 3 minutes with a no-obligation cash offer.
Estimated market value
$869,100

