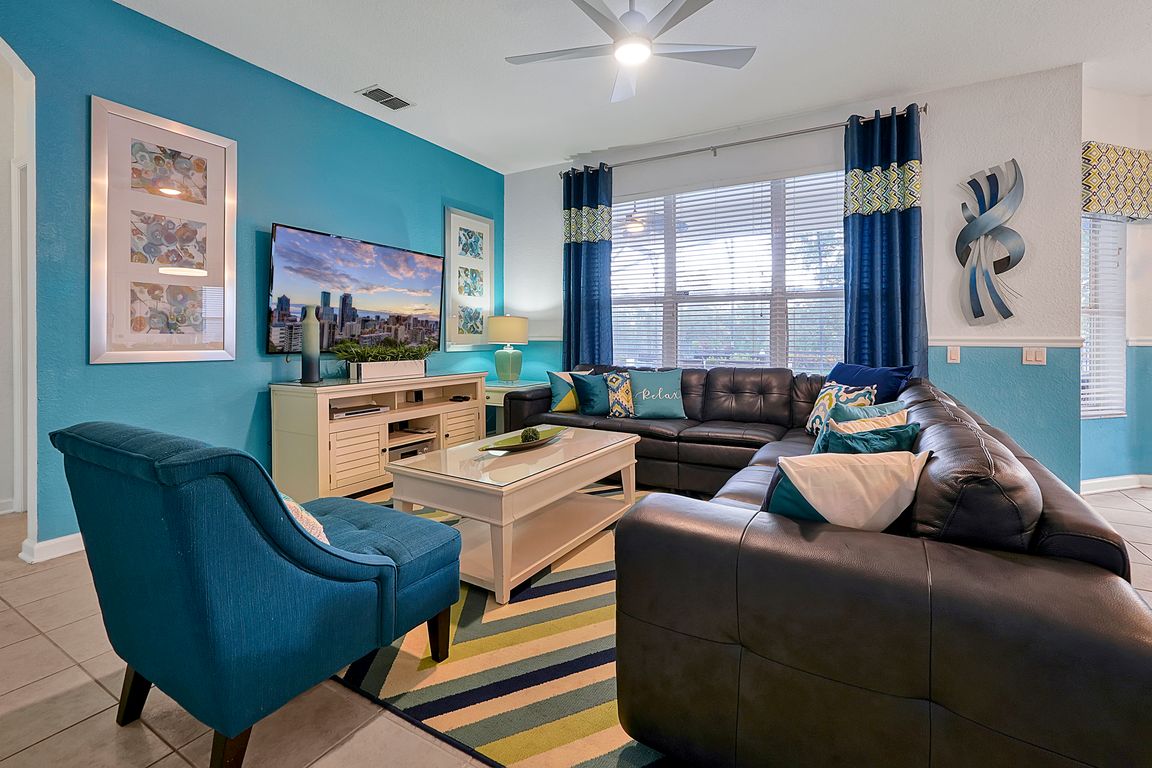
For sale
$725,000
6beds
2,812sqft
2677 Manesty Ln, Kissimmee, FL 34747
6beds
2,812sqft
Single family residence
Built in 2006
7,057 sqft
2 Attached garage spaces
$258 price/sqft
$544 monthly HOA fee
What's special
Water slidesHot tubCommercial-grade air hockey tableFresh paintNew roofLagoon-style heated poolModernized bathrooms
Welcome to Crete Tropical Villa, a unique and standout offering in Windsor Hills—just seven minutes from Walt Disney World. This six-bedroom, four-bath residence is fully turnkey, sold furnished, and positioned as the best investment opportunity currently available in the community. Crete Tropical Villa generated just under $127,000 ...
- 3 days |
- 704 |
- 28 |
Likely to sell faster than
Source: Stellar MLS,MLS#: O6352182 Originating MLS: Orlando Regional
Originating MLS: Orlando Regional
Travel times
Family Room
Kitchen
Primary Bedroom
Zillow last checked: 7 hours ago
Listing updated: October 17, 2025 at 12:08pm
Listing Provided by:
Frederique Carre 407-417-3983,
PREMIER SOTHEBYS INT'L REALTY 407-333-1900
Source: Stellar MLS,MLS#: O6352182 Originating MLS: Orlando Regional
Originating MLS: Orlando Regional

Facts & features
Interior
Bedrooms & bathrooms
- Bedrooms: 6
- Bathrooms: 4
- Full bathrooms: 4
Primary bedroom
- Features: Ceiling Fan(s), Dual Sinks, En Suite Bathroom, Granite Counters, Tub with Separate Shower Stall, Walk-In Closet(s)
- Level: Second
- Area: 204 Square Feet
- Dimensions: 12x17
Bedroom 2
- Features: Ceiling Fan(s), En Suite Bathroom, Granite Counters, Shower No Tub, Built-in Closet
- Level: Second
- Area: 156 Square Feet
- Dimensions: 12x13
Bedroom 3
- Features: Ceiling Fan(s), Built-in Closet
- Level: First
- Area: 110 Square Feet
- Dimensions: 10x11
Bedroom 4
- Features: Ceiling Fan(s), Built-in Closet
- Level: Second
- Area: 156 Square Feet
- Dimensions: 12x13
Bedroom 5
- Features: Ceiling Fan(s), Built-in Closet
- Level: Second
- Area: 144 Square Feet
- Dimensions: 12x12
Family room
- Features: Ceiling Fan(s)
- Level: First
- Area: 195 Square Feet
- Dimensions: 13x15
Game room
- Level: First
- Area: 380 Square Feet
- Dimensions: 19x20
Kitchen
- Features: Granite Counters
- Level: First
- Area: 252 Square Feet
- Dimensions: 14x18
Living room
- Level: First
- Area: 368 Square Feet
- Dimensions: 16x23
Heating
- Central
Cooling
- Central Air
Appliances
- Included: Dishwasher, Dryer, Exhaust Fan, Microwave, Range, Range Hood, Refrigerator, Washer
- Laundry: Laundry Room
Features
- Ceiling Fan(s), Eating Space In Kitchen, PrimaryBedroom Upstairs, Solid Wood Cabinets, Stone Counters, Thermostat, Walk-In Closet(s)
- Flooring: Luxury Vinyl, Tile
- Doors: Outdoor Grill, Sliding Doors
- Windows: Blinds, Window Treatments
- Has fireplace: No
- Furnished: Yes
Interior area
- Total structure area: 3,568
- Total interior livable area: 2,812 sqft
Video & virtual tour
Property
Parking
- Total spaces: 2
- Parking features: Converted Garage, Driveway
- Attached garage spaces: 2
- Has uncovered spaces: Yes
Features
- Levels: Two
- Stories: 2
- Patio & porch: Covered, Deck, Enclosed, Screened
- Exterior features: Irrigation System, Outdoor Grill, Sidewalk
- Has private pool: Yes
- Pool features: Child Safety Fence, Deck, Gunite, Heated, In Ground, Lighting, Pool Alarm, Screen Enclosure
- Has spa: Yes
- Spa features: In Ground
- Has view: Yes
- View description: Pool, Trees/Woods
Lot
- Size: 7,057 Square Feet
- Features: Landscaped, Near Golf Course, Sidewalk
- Residential vegetation: Mature Landscaping, Trees/Landscaped
Details
- Parcel number: 102527548300011110
- Zoning: OPUD
- Special conditions: None
Construction
Type & style
- Home type: SingleFamily
- Architectural style: Contemporary
- Property subtype: Single Family Residence
Materials
- Stucco
- Foundation: Slab
- Roof: Shingle
Condition
- Completed
- New construction: No
- Year built: 2006
Details
- Builder name: Pulte
Utilities & green energy
- Sewer: Public Sewer
- Water: Public
- Utilities for property: BB/HS Internet Available, Cable Connected, Electricity Connected, Public, Street Lights, Water Connected
Community & HOA
Community
- Features: Clubhouse, Deed Restrictions, Dog Park, Fitness Center, Gated Community - Guard, Park, Playground, Pool, Restaurant, Sidewalks, Tennis Court(s)
- Security: Gated Community, Security Gate, Smoke Detector(s), Touchless Entry
- Subdivision: WINDSOR HILLS PH 03
HOA
- Has HOA: Yes
- Amenities included: Basketball Court, Clubhouse, Fitness Center, Gated, Pickleball Court(s), Playground, Pool, Tennis Court(s), Vehicle Restrictions
- Services included: 24-Hour Guard, Cable TV, Community Pool, Internet, Maintenance Structure, Maintenance Grounds, Maintenance Repairs, Pool Maintenance, Private Road, Recreational Facilities, Trash
- HOA fee: $544 monthly
- HOA name: Erica Baldwin
- HOA phone: 407-787-4255
- Second HOA name: Windsor Hills Master
- Second HOA phone: 407-705-2190
- Pet fee: $0 monthly
Location
- Region: Kissimmee
Financial & listing details
- Price per square foot: $258/sqft
- Tax assessed value: $568,900
- Annual tax amount: $7,866
- Date on market: 10/16/2025
- Listing terms: Cash,Conventional
- Ownership: Fee Simple
- Total actual rent: 0
- Electric utility on property: Yes
- Road surface type: Asphalt