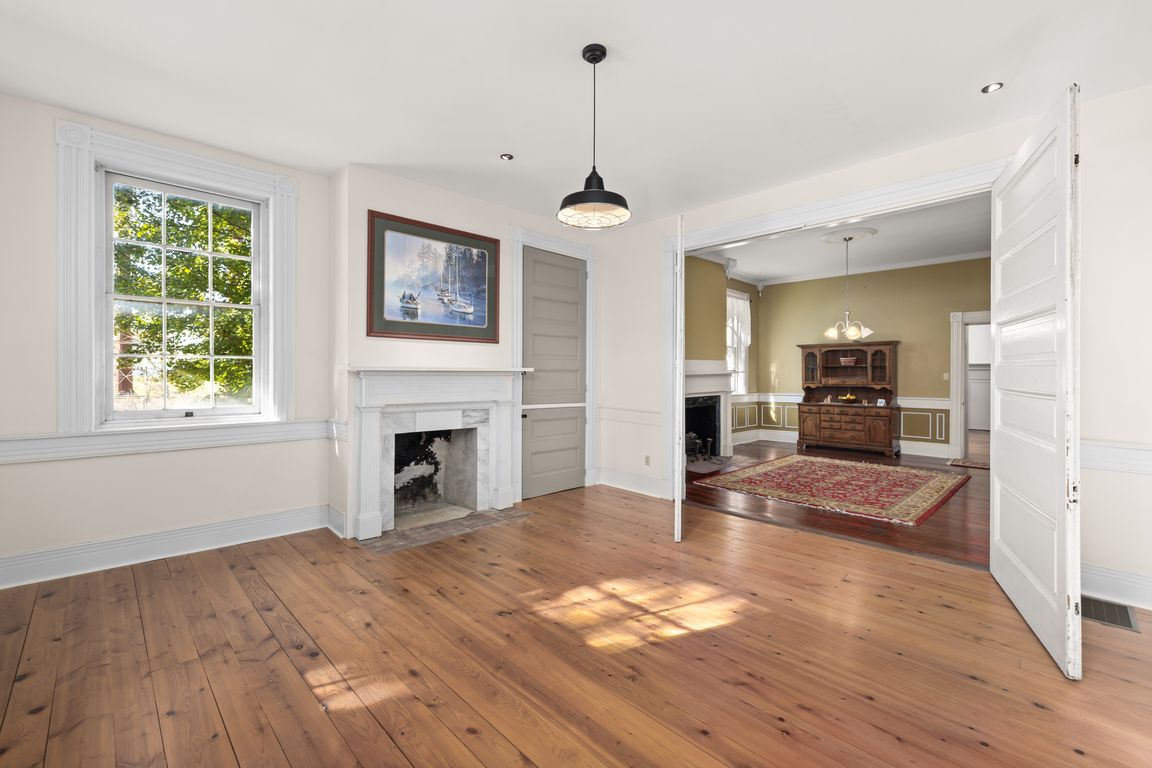
For sale
$425,000
4beds
2,166sqft
2677 N Old Trl, Shamokin Dam, PA 17876
4beds
2,166sqft
Single family residence
Built in 1800
0.39 Acres
Garage
$196 price/sqft
What's special
Hidden fireplaceFull basementSecond outbuildingTwo-story brick homeCorner lotGrand staircasePrimary suite
A Rare Historical Gem in the Heart of Shamokin Dam Located on a prominent corner lot at Stetler Avenue and N Old Trail, this stunning two-story brick home is a true one-of-a-kind treasure, brimming with charm, character, and rich history. Step through the bright, enclosed porch—flooded with natural light from large windows—into a ...
- 20 hours |
- 132 |
- 10 |
Source: CSVBOR,MLS#: 20-101788
Travel times
Family Room
Kitchen
Primary Bedroom
Zillow last checked: 7 hours ago
Listing updated: October 22, 2025 at 11:55am
Listed by:
TRACY ANN MILORO 888-397-7352,
EXP Realty, LLC 888-397-7352,
Chantelle Jack,
EXP Realty, LLC
Source: CSVBOR,MLS#: 20-101788
Facts & features
Interior
Bedrooms & bathrooms
- Bedrooms: 4
- Bathrooms: 3
- Full bathrooms: 1
- 3/4 bathrooms: 1
- 1/2 bathrooms: 1
Primary bedroom
- Description: includes bonus room
- Level: Second
- Area: 277.22 Square Feet
- Dimensions: 16.70 x 16.60
Bedroom 2
- Level: Second
- Area: 257.6 Square Feet
- Dimensions: 16.00 x 16.10
Bedroom 3
- Level: Second
- Area: 267.26 Square Feet
- Dimensions: 16.60 x 16.10
Bedroom 4
- Level: Second
- Area: 280.54 Square Feet
- Dimensions: 16.60 x 16.90
Primary bathroom
- Level: Second
Bathroom
- Level: Second
Bonus room
- Level: First
- Area: 273.78 Square Feet
- Dimensions: 16.20 x 16.90
Dining room
- Level: First
- Area: 252.34 Square Feet
- Dimensions: 16.70 x 15.11
Foyer
- Level: First
Great room
- Level: First
- Area: 272.09 Square Feet
- Dimensions: 16.10 x 16.90
Kitchen
- Level: First
- Area: 284.07 Square Feet
- Dimensions: 18.80 x 15.11
Living room
- Level: First
- Area: 238.74 Square Feet
- Dimensions: 15.80 x 15.11
Other
- Level: Second
- Area: 251.22 Square Feet
- Dimensions: 15.90 x 15.80
Sunroom
- Level: First
- Area: 306.44 Square Feet
- Dimensions: 18.80 x 16.30
Heating
- Heat Pump
Cooling
- Central Air
Appliances
- Included: Dishwasher, Microwave, Refrigerator, Stove/Range
- Laundry: Laundry Hookup
Features
- Flooring: Hardwood
- Basement: Concrete,Interior Entry,Unfinished
- Has fireplace: Yes
Interior area
- Total structure area: 4,332
- Total interior livable area: 2,166 sqft
- Finished area above ground: 2,166
- Finished area below ground: 0
Video & virtual tour
Property
Parking
- Parking features: See Remarks
- Has garage: Yes
- Details: Plenty
Features
- Levels: Two
- Stories: 2
- Patio & porch: Enclosed Porch
Lot
- Size: 0.39 Acres
- Dimensions: .39
- Topography: No
Details
- Additional structures: Shed(s)
- Parcel number: 1604086
- Zoning: C1
Construction
Type & style
- Home type: SingleFamily
- Property subtype: Single Family Residence
Materials
- Brick
- Foundation: None
- Roof: Shingle
Condition
- Year built: 1800
Utilities & green energy
- Electric: 200+ Amp Service
- Sewer: Public Sewer
- Water: Public
Community & HOA
Community
- Features: Paved Streets
- Subdivision: 0-None
Location
- Region: Shamokin Dam
Financial & listing details
- Price per square foot: $196/sqft
- Tax assessed value: $20,420
- Annual tax amount: $2,342
- Date on market: 10/22/2025