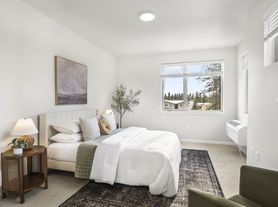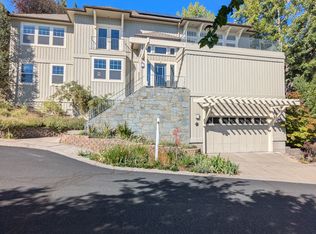Located in the Marken Heights neighborhood just a few minutes drive to the Awbrey Glen Golf Club and Northwest Crossing. Come see both the style and comfort that this light-filled, contemporary home has to offer.
Through the front door you will find yourself in the hallway that leads to the main living space. Off of the front entry are french doors that lead into the office space. The office is equipped with a desk for remote working and a pull out bed.
Down the hallway is the expansive great room, accompanied by picture windows and a large french door opening to one of three spacious decks. The open floorplan is perfect for entertaining or relaxing with friends or family. Hickory hardwood floors run throughout the downstairs living space and carpets finish the bedrooms. There is a gas fireplace for comfort in the colder seasons, and custom built-ins help create a warm and inviting atmosphere.
The gourmet kitchen boasts quartz tile counters, commercial-grade kitchen appliances, & sleek euro-style cabinetry. The master suite showcases tall 12 ceilings, ample natural light, its own private deck, and stunning views of Mt. Bachelor.
Upstairs you will find the primary and guest bedrooms/bathrooms. The primary bedroom is equipped with a king bed, access to a private deck and a large bathroom, finished with a dual vanity, stall shower and deep soaking tub. Of the guest bedrooms, one is equipped with a desk and twin bunk beds, and the second boasts a queen bed. Each room shares the hallway bathroom. The hallway bathroom is finished with a dual sink vanity and a walk in shower.
There are two choices for outdoor living. The deck offers ample space for entertaining with a couch, multiple chairs and a gas fire pit. The paver patio also has chairs and is a great place to watch kids or pets play in the yard.
This home is available to rent on a 30-day minimum basis. All utilities are included with rent. The length of stay in this home is negotiable.
Home is available to rent on a 30-day minimum basis. All utilities included with rent. Length of stay is negotiable.
All information is provided by Preferred Residential and is deemed accurate but subject to change without notice.
Call for a showing!
30-Day Minimum, length of stay is negotiable, all utilities included, pets considered on a case-by-case basis.
House for rent
$5,995/mo
2677 NW Nordeen Way, Bend, OR 97703
3beds
2,200sqft
Price may not include required fees and charges.
Single family residence
Available Mon Dec 1 2025
Small dogs OK
Central air
In unit laundry
Attached garage parking
Forced air
What's special
Gas fireplaceOutdoor livingSleek euro-style cabinetryPaver patioGas fire pitCustom built-insOpen floorplan
- 1 day |
- -- |
- -- |
Travel times
Looking to buy when your lease ends?
Consider a first-time homebuyer savings account designed to grow your down payment with up to a 6% match & a competitive APY.
Facts & features
Interior
Bedrooms & bathrooms
- Bedrooms: 3
- Bathrooms: 3
- Full bathrooms: 3
Heating
- Forced Air
Cooling
- Central Air
Appliances
- Included: Dishwasher, Dryer, Freezer, Microwave, Oven, Refrigerator, Washer
- Laundry: In Unit
Features
- Flooring: Carpet, Hardwood, Tile
Interior area
- Total interior livable area: 2,200 sqft
Property
Parking
- Parking features: Attached, Off Street
- Has attached garage: Yes
- Details: Contact manager
Features
- Patio & porch: Patio
- Exterior features: Bicycle storage, Heating system: Forced Air, Utilities included in rent
Construction
Type & style
- Home type: SingleFamily
- Property subtype: Single Family Residence
Community & HOA
Location
- Region: Bend
Financial & listing details
- Lease term: 1 Month
Price history
| Date | Event | Price |
|---|---|---|
| 10/29/2025 | Listed for rent | $5,995$3/sqft |
Source: Zillow Rentals | ||
| 9/15/2025 | Listing removed | $5,995$3/sqft |
Source: Zillow Rentals | ||
| 8/14/2025 | Listed for rent | $5,995$3/sqft |
Source: Zillow Rentals | ||
| 9/27/2018 | Sold | $669,000$304/sqft |
Source: | ||

