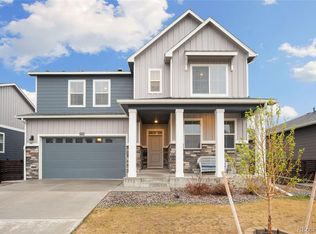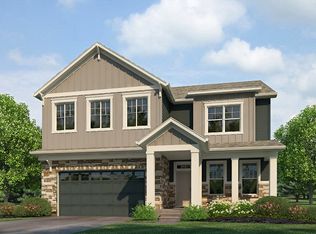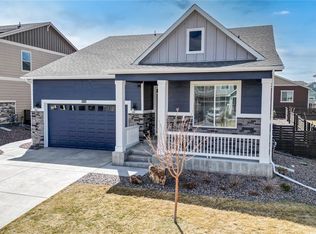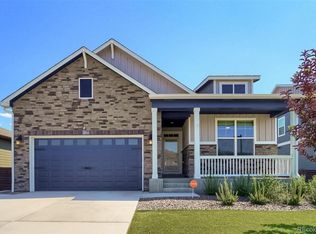No need to wait for completed construction when you can have this exceptional MOVE IN READY home located in Harmony* Ranch Style, 3 Bedroom, 3 Bathroom, open floorplan built by D.R. Horton Inc.* Beautiful kitchen with Granite Counters* Stainless Steel Appliances with gas cooktop* All appliances included* Spacious Main Bedroom with walk in closet and on-suite bathroom with private toilet room*The front of the home has two roomy bedrooms*New Carpet*New Flooring*New fixtures*New Roof*A Jack and Jill Bathroom conveniently located between the two rooms with two sinks*Fabulous Finished Landscaping*Superb location with easy access to Schools, Shopping, Including Southlands, Dining and Entertainment, Parks, DIA, I-70, E-470*Community amenities include community pool, recreations center, dog park, trails/walking paths, tennis courts and community activities for all ages.
This property is off market, which means it's not currently listed for sale or rent on Zillow. This may be different from what's available on other websites or public sources.




