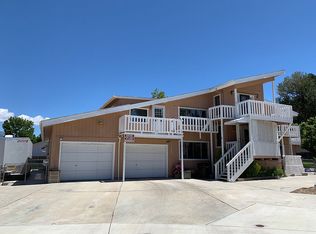Custom built home on a half-acre of land Located on Irene Way! With more garage space than you can imagine! With 3 bedrooms 3 baths and over 2,500 sqft! Welcoming front porch to watch your neighbors walk by! Hardwood floors greet you as you walk inside, with a cozy kitchen, beautiful granite counter tops, formal dining room, & a cute breakfast nook. The living room features a gorgeous custom wrap around wood Bar, a rock fireplace with a Pellet stove to keep you warm in the winter. The spacious master suite has a walk-in closet, plenty of windows and light, & French doors that open to the back yard. The Master bath features a separate shower, large garden tub, & double sinks! The back yard has a beautiful setting with a large creek flowing through the property, a bridge connecting all the yard space, and plenty of room for your garden. Come relax on your back patio overlooking the creek. There's an attached oversized 2-car garage. And In the back you will find a large RV-Shop with over 2,300 sqft of space! Two large roll up doors, very high ceilings, & even a car lift inside ! Then it opens up into a shop area that has its own bathroom! You must see it in person to appreciate it!
This property is off market, which means it's not currently listed for sale or rent on Zillow. This may be different from what's available on other websites or public sources.

