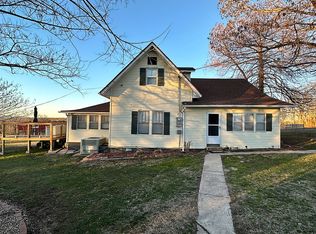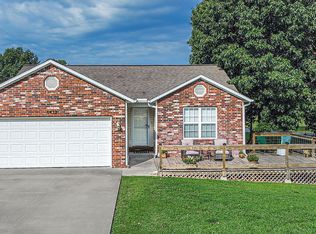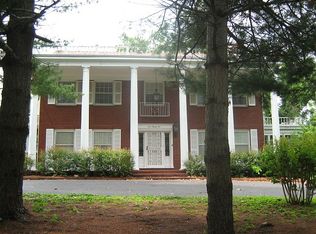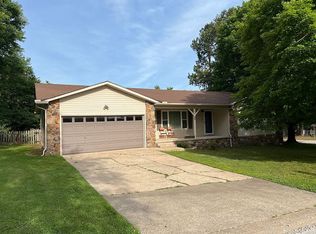SELLER HAS OFFERED TO BUY DOWN BUYER'S INTEREST RATE UP TO $5,000!!!! MASSIVE 3,800+ SQUARE FOOT BRICK HOME ON ACREAGE! So many updates! This great three bedroom with two additional non-conforming bedrooms, sitting on 1.8 acre lot is located outside of city limits, but conveniently near restaurants, shopping and entertainment! New interior paint, new light fixtures, new carpet, new porcelain tile flooring, newly painted cabinets, newly renovated hardwoods, new Trex pool deck and new guttering! Bathrooms newly renovated! Updated landscaping! Three garage spaces available! The finished, walkout basement are home to two additional non-conforming bedrooms.
This property is off market, which means it's not currently listed for sale or rent on Zillow. This may be different from what's available on other websites or public sources.




