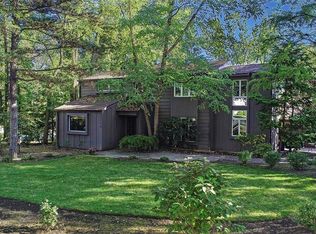Sold for $705,000
$705,000
2679 Inverness Rd, Shaker Heights, OH 44122
4beds
3,534sqft
Single Family Residence
Built in 1929
0.3 Acres Lot
$721,300 Zestimate®
$199/sqft
$3,514 Estimated rent
Home value
$721,300
$664,000 - $786,000
$3,514/mo
Zestimate® history
Loading...
Owner options
Explore your selling options
What's special
Set in one of the most desired locations in all of Shaker Heights, the Poets Corner neighborhood, this is an exceptional Maxwell Norcross designed home. With a sweeping front lawn, the curb appeal is just the beginning—inside, timeless charm meets modern updates. The layout is wonderful. The first floor features a lovely foyer with slate flooring, large living room with fireplace and doors that lead to the private back terrace with awning. There is a private office, formal dining room, and a new, gorgeous Chef’s kitchen with custom cabinetry, quartz, stainless, and a breakfast bar. There is a fantastic large family room with brick flooring and beamed ceilings, a two-car attached garage, and a half bath. The second floor has a total of 4 bedrooms and three full bathrooms. The private master bedroom suite has oversized walk-in closets and a spa bathroom with jetted tub, double sinks, and large walk-in shower. This owner’s suite is large, very functional, and offers a spaciousness not generally found in the area. It is exceptional. The lower level has laundry, utility room, and a finished recreation space that offers additional living versatility. Recent Improvements include a complete kitchen renovation including custom cabinetry, countertop, sink, fixtures, lighting. There are 19 new windows, 2 new doors, all hardwood flooring was refinished, extensive paint interior and exterior, newer carpeting on staircases, new tankless hot water heater, electrical work, extensive masonry as the chimney next to the drive was rebuilt, and new landscaping. This ideal location is within walking distance to restaurants and coffee shops. It is close to parks, shopping, and a bike ride away from the Farmers market on Saturdays. Very close to University circle which hosts the museum district, hospitals district, and University. There is a small private neighborhood park around the corner for games of kickball or baseball. A wonderful home. Great setting.
Zillow last checked: 8 hours ago
Listing updated: June 05, 2025 at 08:41am
Listed by:
Kristine M McGee kristinemcgee@howardhanna.com216-233-5256,
Howard Hanna
Bought with:
Bettie J Schmikla, 338507
RE/MAX Results
Source: MLS Now,MLS#: 5116536Originating MLS: Akron Cleveland Association of REALTORS
Facts & features
Interior
Bedrooms & bathrooms
- Bedrooms: 4
- Bathrooms: 4
- Full bathrooms: 3
- 1/2 bathrooms: 1
- Main level bathrooms: 1
Primary bedroom
- Description: Flooring: Hardwood
- Level: Second
Bedroom
- Description: Flooring: Hardwood
- Level: Second
Bedroom
- Description: Flooring: Hardwood
- Level: Second
Bedroom
- Description: Flooring: Hardwood
- Level: Second
Primary bathroom
- Level: Second
Bathroom
- Level: First
Bathroom
- Level: Second
Bathroom
- Level: Second
Dining room
- Description: Flooring: Hardwood
- Features: Bookcases, Fireplace
- Level: First
Eat in kitchen
- Description: Flooring: Hardwood
- Level: First
Family room
- Description: Flooring: Brick
- Features: Beamed Ceilings, Fireplace
- Level: First
Kitchen
- Description: Flooring: Hardwood
- Level: First
Living room
- Description: Flooring: Hardwood
- Level: First
Office
- Description: Flooring: Hardwood
- Level: First
Recreation
- Description: Flooring: Carpet
- Level: Lower
Heating
- Gas, Hot Water, Steam
Cooling
- Central Air
Appliances
- Included: Dryer, Dishwasher, Range, Refrigerator, Washer
Features
- Basement: Partially Finished,Sump Pump,Unfinished
- Number of fireplaces: 2
Interior area
- Total structure area: 3,534
- Total interior livable area: 3,534 sqft
- Finished area above ground: 3,334
- Finished area below ground: 200
Property
Parking
- Parking features: Attached, Driveway, Garage, Garage Door Opener, Paved
- Attached garage spaces: 2
Features
- Levels: Two
- Stories: 2
- Patio & porch: Patio
- Exterior features: Awning(s), Lighting, Private Yard
- Fencing: Full,Privacy
Lot
- Size: 0.30 Acres
Details
- Parcel number: 73413043
- Special conditions: Standard
Construction
Type & style
- Home type: SingleFamily
- Architectural style: Colonial
- Property subtype: Single Family Residence
Materials
- Wood Siding
- Roof: Asphalt,Fiberglass
Condition
- Year built: 1929
Details
- Warranty included: Yes
Utilities & green energy
- Sewer: Public Sewer
- Water: Public
Community & neighborhood
Location
- Region: Shaker Heights
Other
Other facts
- Listing agreement: Exclusive Right To Sell
Price history
| Date | Event | Price |
|---|---|---|
| 5/13/2025 | Sold | $705,000+0.9%$199/sqft |
Source: Public Record Report a problem | ||
| 5/5/2025 | Pending sale | $699,000$198/sqft |
Source: MLS Now #5116536 Report a problem | ||
| 4/25/2025 | Listed for sale | $699,000+44.1%$198/sqft |
Source: MLS Now #5116536 Report a problem | ||
| 7/21/2022 | Sold | $485,000-2%$137/sqft |
Source: | ||
| 6/20/2022 | Pending sale | $495,000$140/sqft |
Source: | ||
Public tax history
| Year | Property taxes | Tax assessment |
|---|---|---|
| 2024 | $14,925 -10.4% | $169,750 +13.6% |
| 2023 | $16,664 +9.9% | $149,380 |
| 2022 | $15,157 +0.3% | $149,380 |
Find assessor info on the county website
Neighborhood: Mercer
Nearby schools
GreatSchools rating
- 5/10Mercer Elementary SchoolGrades: K-4Distance: 0.6 mi
- 7/10Shaker Heights Middle SchoolGrades: 1,6-8Distance: 0.6 mi
- 7/10Shaker Heights High SchoolGrades: 8-12Distance: 2.5 mi
Schools provided by the listing agent
- District: Shaker Heights CSD - 1827
Source: MLS Now. This data may not be complete. We recommend contacting the local school district to confirm school assignments for this home.
Get pre-qualified for a loan
At Zillow Home Loans, we can pre-qualify you in as little as 5 minutes with no impact to your credit score.An equal housing lender. NMLS #10287.
Sell with ease on Zillow
Get a Zillow Showcase℠ listing at no additional cost and you could sell for —faster.
$721,300
2% more+$14,426
With Zillow Showcase(estimated)$735,726
