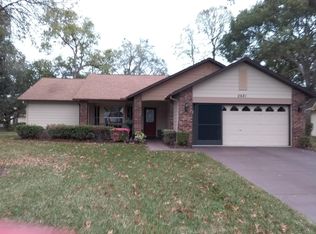BACK ON THE MARKET- BUYER'S FINANCING FELL THROUGH. IMPRESSIVE and beautifully maintained, Expanded Oakmont spacious 3 bedroom, 2 bath, 2 car garage in the active 55+ Timber Pines Golf Course Community. Home features include: Nice open floor plan with 1978 sq. ft of living area, double door entry, updated kitchen with new cabinets, beautiful counters, newer appliances, eat-in kitchen with large bay window, both bathroom nicely updated, living room/dining room combo, dining room has built in buffet with solid surface top and storage, roof in 2005, AC in 2014 (both per county records), split bedroom plan, walk in closets, newer tile throughout most of the home, oversized enclosed lanai with acrylic windows and A/C. Conveniently located to shopping, schools and all major conveniences. Sold "AS IS" for seller's convenience. Room sizes are approximate and should be verified by buyer.
This property is off market, which means it's not currently listed for sale or rent on Zillow. This may be different from what's available on other websites or public sources.
