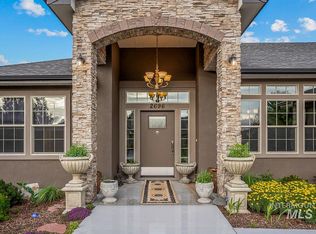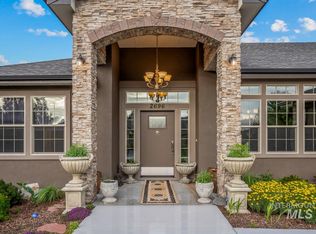Sold
Price Unknown
2679 S Tristram Way, Meridian, ID 83642
4beds
4baths
3,092sqft
Single Family Residence
Built in 2006
10,018.8 Square Feet Lot
$739,100 Zestimate®
$--/sqft
$3,436 Estimated rent
Home value
$739,100
$695,000 - $791,000
$3,436/mo
Zestimate® history
Loading...
Owner options
Explore your selling options
What's special
Nestled within a mature, well-established community known for its architectural charm, this custom-built home blends modern luxury with enduring quality. Step inside to discover high-end upgrades throughout, including a new roof, three-zone HVAC system, tankless water heater, black granite countertops, and tile flooring—offering both beauty and peace of mind for years to come. The remodeled primary bathroom is a true retreat, designed to indulge the senses. Featuring elegant marble finishes, a deep stand-alone soaking tub, and a spacious glass walk-in shower, this serene space turns everyday routines into moments of luxury. Outdoors, the spacious lot provides 60 feet of RV parking and a charming courtyard, ideal for entertaining guests or unwinding in privacy. The neighborhood’s beautiful community park, tree-lined streets, and strong pride of ownership add to the inviting atmosphere. Families will appreciate the safe, protected walk to nearby schools, and commuters will love the convenient freeway access. Experience refined comfort and timeless design—schedule your private tour today!
Zillow last checked: 8 hours ago
Listing updated: December 12, 2025 at 10:46am
Listed by:
Robert Renteria 208-861-5141,
Keller Williams Realty Boise
Bought with:
John Espinosa
Silvercreek Realty Group
Source: IMLS,MLS#: 98967175
Facts & features
Interior
Bedrooms & bathrooms
- Bedrooms: 4
- Bathrooms: 4
- Main level bathrooms: 1
- Main level bedrooms: 1
Primary bedroom
- Level: Main
- Area: 255
- Dimensions: 17 x 15
Bedroom 2
- Level: Upper
- Area: 156
- Dimensions: 13 x 12
Bedroom 3
- Level: Upper
- Area: 182
- Dimensions: 14 x 13
Bedroom 4
- Level: Upper
- Area: 180
- Dimensions: 15 x 12
Kitchen
- Level: Main
Office
- Level: Main
- Area: 169
- Dimensions: 13 x 13
Heating
- Forced Air, Natural Gas
Cooling
- Central Air
Appliances
- Included: Tankless Water Heater, Dishwasher, Disposal, Microwave, Oven/Range Freestanding, Refrigerator, Washer, Dryer, Water Softener Owned, Gas Range
Features
- Bath-Master, Bed-Master Main Level, Guest Room, Den/Office, Great Room, Rec/Bonus, Double Vanity, Walk-In Closet(s), Breakfast Bar, Pantry, Kitchen Island, Granite Counters, Number of Baths Main Level: 1, Number of Baths Upper Level: 2, Bonus Room Size: 22x13, Bonus Room Level: Upper
- Flooring: Tile, Carpet
- Windows: Skylight(s)
- Has basement: No
- Has fireplace: Yes
- Fireplace features: Gas
Interior area
- Total structure area: 3,092
- Total interior livable area: 3,092 sqft
- Finished area above ground: 3,092
- Finished area below ground: 0
Property
Parking
- Total spaces: 3
- Parking features: Attached, Driveway
- Attached garage spaces: 3
- Has uncovered spaces: Yes
Features
- Levels: Two
- Patio & porch: Covered Patio/Deck
- Fencing: Partial,Vinyl
- Waterfront features: Pond Community
Lot
- Size: 10,018 sqft
- Dimensions: 110 x 96
- Features: 10000 SF - .49 AC, Garden, Sidewalks, Auto Sprinkler System, Drip Sprinkler System, Full Sprinkler System, Pressurized Irrigation Sprinkler System
Details
- Additional structures: Shed(s)
- Parcel number: R8230060270
Construction
Type & style
- Home type: SingleFamily
- Property subtype: Single Family Residence
Materials
- Frame, Stone, HardiPlank Type
- Roof: Architectural Style
Condition
- Year built: 2006
Utilities & green energy
- Water: Public
- Utilities for property: Sewer Connected, Cable Connected, Broadband Internet
Community & neighborhood
Location
- Region: Meridian
- Subdivision: Sutherland Farm
HOA & financial
HOA
- Has HOA: Yes
- HOA fee: $100 quarterly
Other
Other facts
- Ownership: Fee Simple
Price history
Price history is unavailable.
Public tax history
| Year | Property taxes | Tax assessment |
|---|---|---|
| 2025 | $3,184 +17.3% | $722,400 -5.5% |
| 2024 | $2,714 -24.9% | $764,700 +21.4% |
| 2023 | $3,613 +1.3% | $629,900 -21.8% |
Find assessor info on the county website
Neighborhood: 83642
Nearby schools
GreatSchools rating
- 8/10Pepper Ridge Elementary SchoolGrades: PK-5Distance: 0.6 mi
- 7/10Lewis & Clark Middle SchoolGrades: 6-8Distance: 2.1 mi
- 8/10Mountain View High SchoolGrades: 9-12Distance: 1.3 mi
Schools provided by the listing agent
- Elementary: Pepper Ridge
- Middle: Lewis and Clark
- High: Mountain View
- District: West Ada School District
Source: IMLS. This data may not be complete. We recommend contacting the local school district to confirm school assignments for this home.

