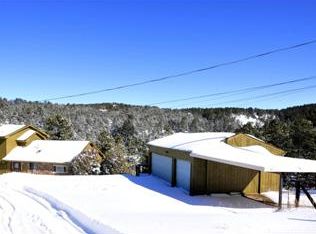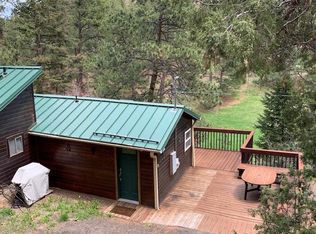Sold for $850,000
$850,000
268 Cedar Road, Golden, CO 80401
3beds
2,271sqft
Single Family Residence
Built in 1982
0.97 Acres Lot
$825,600 Zestimate®
$374/sqft
$3,020 Estimated rent
Home value
$825,600
$776,000 - $883,000
$3,020/mo
Zestimate® history
Loading...
Owner options
Explore your selling options
What's special
Click the Virtual Tour link to view the 3D walkthrough. Discounted rate options and no lender fee refinancing may be available for qualified buyers of this home.
Charming Mountain Retreat with Stunning Views – 268 Cedar Rd, Golden
Nestled in the scenic foothills of Golden, this delightful 3-bedroom, 2-bath home offers a blend of comfort, style, and breathtaking natural beauty. Located in a peaceful, no-HOA neighborhood, this updated, well-maintained property combines modern living with the tranquility of mountain living. Hike, bike, and enjoy outdoor adventures right out your front
door. With high-speed internet and WiFi calling, your dream home workspace awaits
too! Step inside to find a warm, inviting living space featuring custom hardwood floors,
sunshine spilling out through large windows and magnificent panoramic views of the
surrounding mountains. The open floor plan seamlessly connects the living room to the dining
area, kitchen and deck, creating an ideal space for entertaining or simply enjoying life. Wake up
to stunning vistas from the spacious primary suite – a true retreat, with an en-suite bath,
fireplace, private deck and walk-in closet. Two main floor bedrooms and main bath updated
with top-of-the-line fixtures provide ample space for family, guests, or a home office. All
updates completed with quality and no/low maintenance in mind. The attached 2.5-car garage
provides plenty of storage, EV outlet, large bonus room, and the expansive outdoor
space invites you to enjoy the fresh mountain air. Check out the historic cabin on the property too! Whether sipping coffee on the deck or stargazing at night, this home offers serenity beyond the hustle and bustle. Don’t miss this rare
opportunity to own a peaceful mountain retreat just minutes from the heart of Golden and
easy access to Denver and the mountains. Experience the perfect combination of privacy,
comfort, and unparalleled views—schedule a showing of this hidden treasure today!
Zillow last checked: 8 hours ago
Listing updated: June 24, 2025 at 07:43am
Listed by:
Aaron Pierce 720-425-5498 Aaron.Pierce@orchard.com,
Orchard Brokerage LLC
Bought with:
Clare Day, 100074355
Compass - Denver
Source: REcolorado,MLS#: 8487639
Facts & features
Interior
Bedrooms & bathrooms
- Bedrooms: 3
- Bathrooms: 2
- Full bathrooms: 1
- 3/4 bathrooms: 1
- Main level bathrooms: 1
- Main level bedrooms: 2
Primary bedroom
- Level: Upper
- Area: 221.68 Square Feet
- Dimensions: 11.6 x 19.11
Bedroom
- Level: Main
- Area: 160.74 Square Feet
- Dimensions: 11.4 x 14.1
Bedroom
- Level: Main
- Area: 166.38 Square Feet
- Dimensions: 11.8 x 14.1
Primary bathroom
- Level: Upper
- Area: 67.32 Square Feet
- Dimensions: 6.6 x 10.2
Bathroom
- Level: Main
- Area: 47.85 Square Feet
- Dimensions: 8.11 x 5.9
Bonus room
- Level: Lower
- Area: 385.56 Square Feet
- Dimensions: 30.6 x 12.6
Dining room
- Level: Main
- Area: 106.56 Square Feet
- Dimensions: 9.6 x 11.1
Exercise room
- Level: Lower
- Area: 378.2 Square Feet
- Dimensions: 31 x 12.2
Kitchen
- Level: Main
- Area: 171.7 Square Feet
- Dimensions: 17 x 10.1
Living room
- Level: Main
- Area: 238.95 Square Feet
- Dimensions: 17.7 x 13.5
Heating
- Baseboard, Forced Air, Natural Gas, Wood Stove
Cooling
- Has cooling: Yes
Appliances
- Included: Cooktop, Dishwasher, Disposal, Dryer, Oven, Range, Range Hood, Refrigerator, Washer
Features
- Ceiling Fan(s), Granite Counters, High Speed Internet, Primary Suite, Radon Mitigation System, Smoke Free, Walk-In Closet(s)
- Flooring: Carpet, Tile, Wood
- Windows: Bay Window(s), Double Pane Windows
- Has basement: No
- Number of fireplaces: 2
- Fireplace features: Living Room, Master Bedroom
Interior area
- Total structure area: 2,271
- Total interior livable area: 2,271 sqft
- Finished area above ground: 1,696
Property
Parking
- Total spaces: 2
- Parking features: Electric Vehicle Charging Station(s), Floor Coating, Oversized, Storage, Shared Driveway
- Attached garage spaces: 2
- Has uncovered spaces: Yes
Features
- Levels: Multi/Split
- Patio & porch: Deck, Front Porch, Patio
- Exterior features: Balcony, Fire Pit, Garden
- Fencing: Partial
- Has view: Yes
- View description: Mountain(s), Valley
Lot
- Size: 0.97 Acres
- Features: Landscaped, Many Trees, Mountainous, Rolling Slope, Secluded
- Residential vegetation: Aspen, Heavily Wooded, Wooded
Details
- Parcel number: 164724
- Zoning: MR-1
- Special conditions: Standard
Construction
Type & style
- Home type: SingleFamily
- Architectural style: Mountain Contemporary,Traditional
- Property subtype: Single Family Residence
Materials
- Concrete, Stucco, Wood Siding
- Foundation: Slab
Condition
- Updated/Remodeled
- Year built: 1982
Utilities & green energy
- Water: Well
- Utilities for property: Internet Access (Wired), Phone Available
Community & neighborhood
Security
- Security features: Carbon Monoxide Detector(s), Radon Detector, Smoke Detector(s)
Location
- Region: Golden
- Subdivision: Cody Park
Other
Other facts
- Listing terms: Cash,Conventional,FHA,VA Loan
- Ownership: Individual
- Road surface type: Dirt, Paved
Price history
| Date | Event | Price |
|---|---|---|
| 6/23/2025 | Sold | $850,000-4.5%$374/sqft |
Source: | ||
| 5/22/2025 | Pending sale | $890,000$392/sqft |
Source: | ||
| 5/15/2025 | Price change | $890,000-1.1%$392/sqft |
Source: | ||
| 3/23/2025 | Listed for sale | $900,000$396/sqft |
Source: | ||
| 3/14/2025 | Pending sale | $900,000$396/sqft |
Source: | ||
Public tax history
| Year | Property taxes | Tax assessment |
|---|---|---|
| 2024 | $4,166 +10.3% | $47,208 |
| 2023 | $3,779 -1.1% | $47,208 +12.2% |
| 2022 | $3,822 +19.5% | $42,061 -2.8% |
Find assessor info on the county website
Neighborhood: 80401
Nearby schools
GreatSchools rating
- 9/10Ralston Elementary SchoolGrades: K-5Distance: 1.3 mi
- 7/10Bell Middle SchoolGrades: 6-8Distance: 4 mi
- 9/10Golden High SchoolGrades: 9-12Distance: 3.5 mi
Schools provided by the listing agent
- Elementary: Ralston
- Middle: Bell
- High: Golden
- District: Jefferson County R-1
Source: REcolorado. This data may not be complete. We recommend contacting the local school district to confirm school assignments for this home.
Get a cash offer in 3 minutes
Find out how much your home could sell for in as little as 3 minutes with a no-obligation cash offer.
Estimated market value$825,600
Get a cash offer in 3 minutes
Find out how much your home could sell for in as little as 3 minutes with a no-obligation cash offer.
Estimated market value
$825,600

