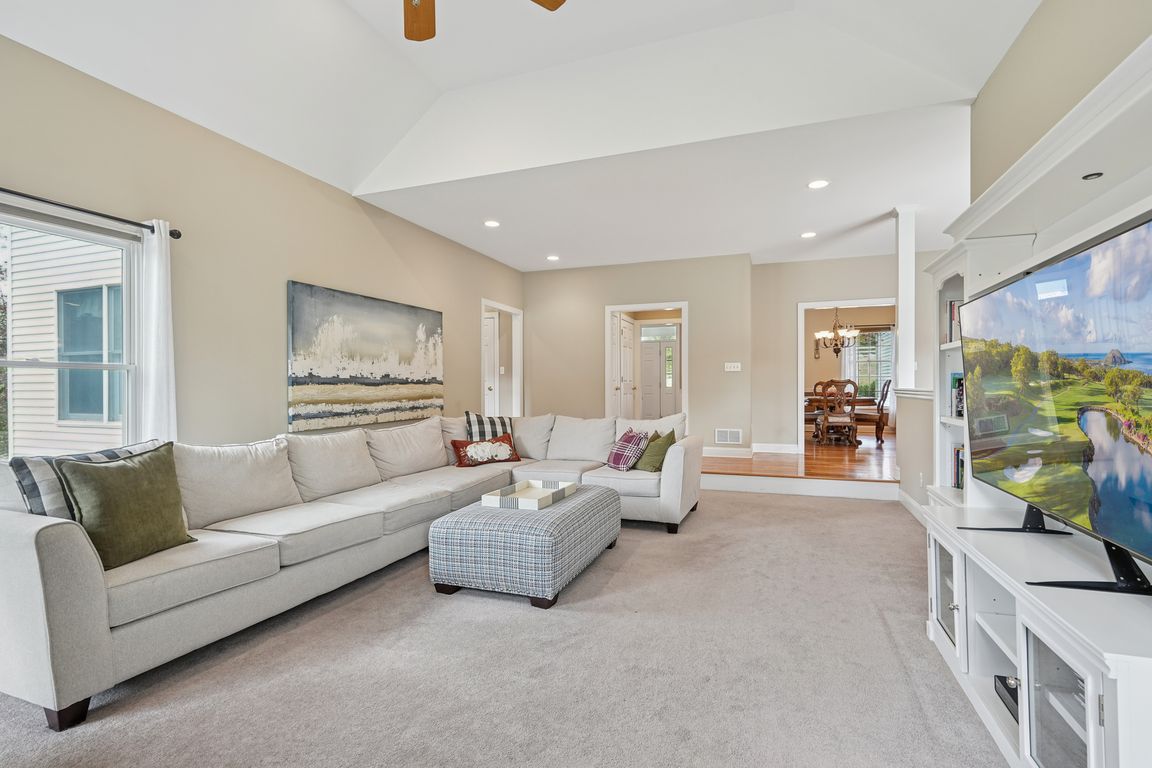
Active
$820,000
4beds
3,355sqft
268 County Road 579, Alexandria Twp., NJ 08804
4beds
3,355sqft
Single family residence
Built in 2002
6.05 Acres
3 Attached garage spaces
$244 price/sqft
What's special
Discover refined country living in this crisp center hall colonial! The home's welcoming foyer opens to sunlit formal spaces with hardwood flooring extending through the living and dining rooms, kitchen, office, and upper hallway. A spacious maple kitchen features sleek black granite countertops, a pantry, and a generous breakfast area filled ...
- 6 days |
- 1,764 |
- 119 |
Likely to sell faster than
Source: GSMLS,MLS#: 3992618
Travel times
Family Room
Kitchen
Primary Bedroom
Zillow last checked: 11 hours ago
Listing updated: 11 hours ago
Listed by:
Jennifer A. Blanchard 908-432-0318,
Bhhs Fox & Roach,
Maria Flatley
Source: GSMLS,MLS#: 3992618
Facts & features
Interior
Bedrooms & bathrooms
- Bedrooms: 4
- Bathrooms: 3
- Full bathrooms: 2
- 1/2 bathrooms: 1
Primary bedroom
- Description: Full Bath, Walk-In Closet
Bedroom 1
- Level: Second
- Area: 221
- Dimensions: 17 x 13
Bedroom 2
- Level: Second
- Area: 168
- Dimensions: 14 x 12
Bedroom 3
- Level: Second
- Area: 210
- Dimensions: 15 x 14
Bedroom 4
- Level: Second
- Area: 165
- Dimensions: 15 x 11
Primary bathroom
- Features: Soaking Tub, Stall Shower
Dining room
- Features: Formal Dining Room
- Level: First
- Area: 182
- Dimensions: 14 x 13
Family room
- Level: First
- Area: 336
- Dimensions: 21 x 16
Kitchen
- Features: Kitchen Island, Eat-in Kitchen, Pantry
- Level: First
- Area: 240
- Dimensions: 20 x 12
Living room
- Level: First
- Area: 182
- Dimensions: 14 x 13
Basement
- Features: Utility Room, Walkout
Heating
- 2 Units, Forced Air, Heat Pump, Electric, Gas-Propane Leased
Cooling
- 2 Units, Ceiling Fan(s), Central Air
Appliances
- Included: Carbon Monoxide Detector, Dishwasher, Dryer, Generator-Built-In, Microwave, Range/Oven-Gas, Refrigerator, Washer, Gas Water Heater
Features
- Rec Room
- Flooring: Carpet, Wood
- Windows: Thermal Windows/Doors, Blinds, Skylight(s)
- Basement: Yes,Full,Unfinished,Walk-Out Access
- Number of fireplaces: 1
- Fireplace features: Family Room, Wood Burning
Interior area
- Total structure area: 3,355
- Total interior livable area: 3,355 sqft
Property
Parking
- Total spaces: 3
- Parking features: 1 Car Width, Additional Parking, Asphalt, Attached Garage, Garage Door Opener
- Attached garage spaces: 3
Features
- Patio & porch: Deck
Lot
- Size: 6.05 Acres
- Dimensions: 6.0457 AC
- Features: Open Lot, Wooded
Details
- Parcel number: 1901000020000000150004
- Zoning description: residential
- Other equipment: Generator-Built-In
Construction
Type & style
- Home type: SingleFamily
- Architectural style: Colonial
- Property subtype: Single Family Residence
Materials
- Stone, Vinyl Siding
- Roof: Asphalt Shingle
Condition
- Year built: 2002
Utilities & green energy
- Gas: Gas-Propane
- Sewer: Septic Tank
- Water: Well
- Utilities for property: Underground Utilities, Electricity Connected, Propane, Cable Connected, Garbage Extra Charge
Community & HOA
Community
- Security: Carbon Monoxide Detector
Location
- Region: Bloomsbury
Financial & listing details
- Price per square foot: $244/sqft
- Tax assessed value: $505,700
- Annual tax amount: $15,176
- Date on market: 10/18/2025
- Ownership type: Fee Simple
- Electric utility on property: Yes