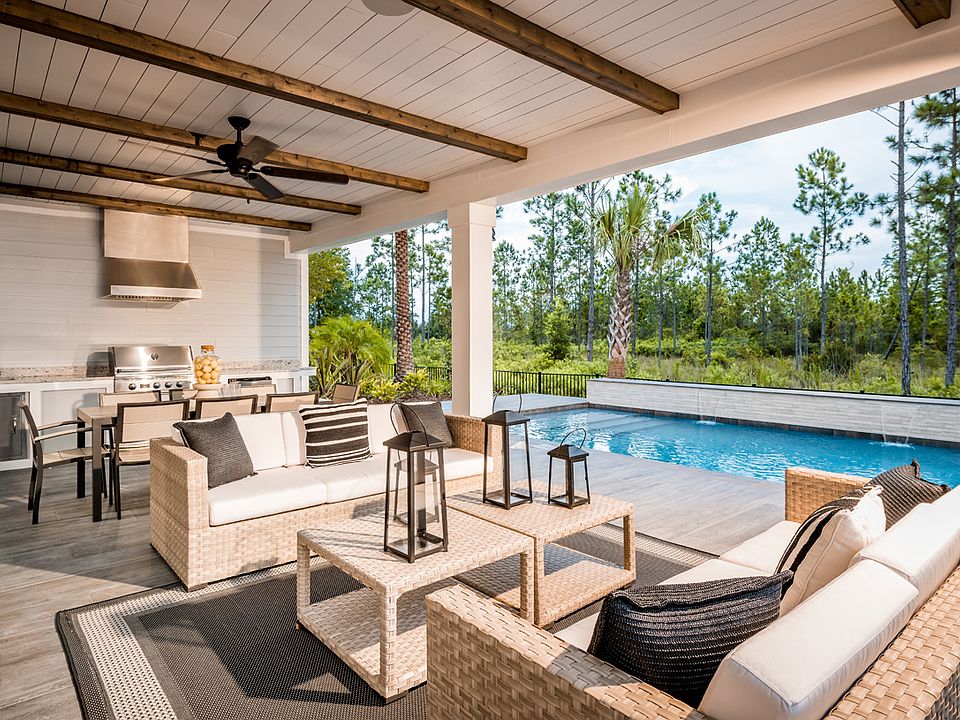Complete with top-tier design features in a desirable location, this is the home you've always dreamt of. A spacious front porch provides pristine views of the community and a wide array of community amenities are located nearby. Inside, a sizable office that features single-lite glass doors is conveniently placed off the foyer, providing an open, airy entrance and plenty of space for working from home. In the kitchen, a large center island overlooks the casual dining area. The great room is the perfect atmosphere for entertaining, with expansive views of the outdoor living space. Secluded on the second floor is the oversized loft and two bedrooms complete with their own dual vanity bathroom suite. This home has room for everyone in the family and then some! Expertly designed finishes including luxury vinyl flooring in scotch mist and blanca statuarletto quartz countertops have been selected for your dream home. Schedule an appointment today to learn more about this stunning home!
Active
$675,000
268 DALTON MILL Drive, St. Johns, FL 32259
4beds
3,250sqft
Single Family Residence
Built in 2025
-- sqft lot
$673,200 Zestimate®
$208/sqft
$154/mo HOA
What's special
Blanca statuarletto quartz countertopsSpacious front porchCasual dining areaDual vanity bathroom suite
Call: (386) 674-1389
- 214 days
- on Zillow |
- 231 |
- 12 |
Zillow last checked: 7 hours ago
Listing updated: August 24, 2025 at 11:43pm
Listed by:
JENNIFER MISHKIN 904-690-1615,
JACKSONVILLE TBI REALTY, LLC
JEREMY STARTZ 904-502-0688
Source: realMLS,MLS#: 2067570
Travel times
Facts & features
Interior
Bedrooms & bathrooms
- Bedrooms: 4
- Bathrooms: 3
- Full bathrooms: 3
Heating
- Central, Electric, Zoned
Cooling
- Central Air, Electric, Zoned
Appliances
- Included: Convection Oven, Dishwasher, Disposal, Gas Cooktop, Gas Oven, Microwave, Tankless Water Heater
- Laundry: Electric Dryer Hookup, Gas Dryer Hookup, Sink
Features
- Kitchen Island, Open Floorplan, Pantry, Master Downstairs, Smart Thermostat, Walk-In Closet(s)
- Flooring: Carpet, Vinyl
Interior area
- Total interior livable area: 3,250 sqft
Property
Parking
- Total spaces: 3
- Parking features: Garage, Garage Door Opener
- Garage spaces: 3
Features
- Levels: Two
- Stories: 2
- Patio & porch: Covered, Front Porch, Rear Porch
Details
- Parcel number: 0013512310
Construction
Type & style
- Home type: SingleFamily
- Property subtype: Single Family Residence
Condition
- New construction: Yes
- Year built: 2025
Details
- Builder name: Toll Brothers
Utilities & green energy
- Sewer: Public Sewer
- Water: Public
- Utilities for property: Cable Available, Electricity Connected, Natural Gas Connected, Sewer Connected, Water Connected
Green energy
- Water conservation: Water Recycling
Community & HOA
Community
- Security: Key Card Entry, Security Gate, Security System Owned
- Subdivision: Mill Creek Forest - Magnolia
HOA
- Has HOA: Yes
- Amenities included: Clubhouse, Fitness Center, Gated, Jogging Path, Pickleball, Playground, Tennis Court(s)
- HOA fee: $154 monthly
Location
- Region: Saint Johns
Financial & listing details
- Price per square foot: $208/sqft
- Tax assessed value: $80,000
- Annual tax amount: $1,003
- Date on market: 1/30/2025
- Listing terms: Cash,Conventional,FHA,VA Loan
About the community
PoolPlaygroundClubhouse
Located in St. Johns, Mill Creek Forest features spacious one- and two-story single-family home designs, ranging from 2,670 to over 3,440 square feet with available 3-car garages, featuring Craftsman, Coastal and Farmhouse exteriors. Several home sites will offer expansive preserve views. Home price does not include any home site premium.

101 Bridgeton St, St. Johns, FL 32259
Source: Toll Brothers Inc.
