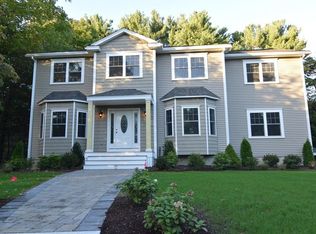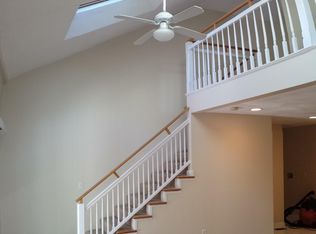Welcome home to the heart of Bedford! This impeccable Colonial home sits on a beautiful acre lot, nicely set back for privacy, yet you can walk everywhere or even hop on the 62 bus to Alewife nearby! This home holds many wonderful memories, and is ready for the next generation of happy experiences! Enjoy cozy evenings by the fireside in the living room, or summer nights spent on the screened in porch or expansive patio. The kitchen was beautifully updated recently, and features stylish white cabinets, quartz counters, gray subway tile backsplash, and stainless appliances. The dining area is open to the kitchen, and we love the family room addition beyond! This 19 x 15 room has a stunning custom stone fireplace with a gas insert, and soaring ceilings with skylights. A first floor den could be used as the 5th bedroom and there is an adjacent full bathroom. Hardwood floors throughout the main level. Move right in and enjoy top Bedford Schools and a true small community with a big heart!
This property is off market, which means it's not currently listed for sale or rent on Zillow. This may be different from what's available on other websites or public sources.

