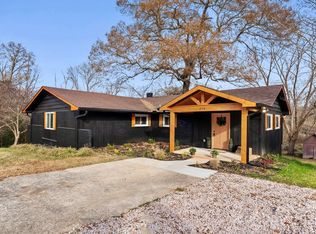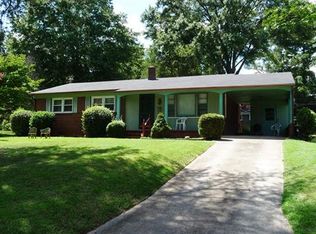Closed
$379,900
268 Hatley Cir NE, Concord, NC 28025
3beds
1,559sqft
Single Family Residence
Built in 2025
0.3 Acres Lot
$381,400 Zestimate®
$244/sqft
$-- Estimated rent
Home value
$381,400
$355,000 - $408,000
Not available
Zestimate® history
Loading...
Owner options
Explore your selling options
What's special
This brand-new 3-bedroom, 2-bath home has an open, inviting layout that’s perfect for everyday living and easy entertaining. You’ll find durable LVP flooring through the main areas and soft carpet in all the bedrooms for a cozy touch.
The kitchen has all the good stuff — granite countertops, soft-close cabinets and drawers, plenty of workspace, and brand-new appliances ready to go. The whole home runs fully electric for simple, efficient living.
Out back, relax on your deck overlooking the private, tucked-away backyard and the infamous Concord Greenway, There’s an attached, oversized 2-car garage for extra convenience too.
The location is hard to beat — just minutes from downtown Concord’s local restaurants, shops, and the popular Social District. You’re close enough to walk or hop in the car and be anywhere you need in no time.
If you’re looking for a home that checks all the boxes — style, location, and low maintenance — this one’s worth a look.
Zillow last checked: 8 hours ago
Listing updated: August 11, 2025 at 01:15pm
Listing Provided by:
Kirk Hanson kirk@ckselectrealestate.com,
Coldwell Banker- CK Select,
TJ Blackwelder,
Coldwell Banker- CK Select
Bought with:
Margaret Dabbs
Allen Tate Concord
Source: Canopy MLS as distributed by MLS GRID,MLS#: 4276946
Facts & features
Interior
Bedrooms & bathrooms
- Bedrooms: 3
- Bathrooms: 2
- Full bathrooms: 2
- Main level bedrooms: 3
Primary bedroom
- Level: Main
Bedroom s
- Level: Main
Bedroom s
- Level: Main
Bathroom full
- Level: Main
Kitchen
- Level: Main
Laundry
- Level: Main
Living room
- Level: Main
Heating
- Electric, Heat Pump
Cooling
- Ceiling Fan(s), Central Air, Electric
Appliances
- Included: Dishwasher, Electric Oven, Microwave
- Laundry: Electric Dryer Hookup, Laundry Room, Main Level, Washer Hookup
Features
- Open Floorplan, Walk-In Closet(s)
- Flooring: Vinyl
- Doors: Insulated Door(s)
- Has basement: No
- Attic: Pull Down Stairs
Interior area
- Total structure area: 1,559
- Total interior livable area: 1,559 sqft
- Finished area above ground: 1,559
- Finished area below ground: 0
Property
Parking
- Total spaces: 4
- Parking features: Driveway, Attached Garage, Garage on Main Level
- Attached garage spaces: 2
- Uncovered spaces: 2
Accessibility
- Accessibility features: Two or More Access Exits
Features
- Levels: One
- Stories: 1
- Patio & porch: Covered, Deck, Front Porch
Lot
- Size: 0.30 Acres
- Dimensions: 32 x 43 x 173 x 93 x 159
- Features: Flood Fringe Area, Sloped
Details
- Parcel number: 56310116920000
- Zoning: RM-2
- Special conditions: Standard
Construction
Type & style
- Home type: SingleFamily
- Property subtype: Single Family Residence
Materials
- Vinyl
- Foundation: Crawl Space
- Roof: Shingle
Condition
- New construction: Yes
- Year built: 2025
Utilities & green energy
- Sewer: Public Sewer
- Water: City
- Utilities for property: Electricity Connected
Community & neighborhood
Location
- Region: Concord
- Subdivision: Willow Woods
Other
Other facts
- Listing terms: Cash,Conventional,FHA,VA Loan
- Road surface type: Concrete, Paved
Price history
| Date | Event | Price |
|---|---|---|
| 8/11/2025 | Sold | $379,900$244/sqft |
Source: | ||
| 7/10/2025 | Pending sale | $379,900 |
Source: | ||
| 7/2/2025 | Listed for sale | $379,900$244/sqft |
Source: | ||
Public tax history
Tax history is unavailable.
Neighborhood: 28025
Nearby schools
GreatSchools rating
- 7/10W M Irvin ElementaryGrades: PK-5Distance: 1.4 mi
- 2/10Concord MiddleGrades: 6-8Distance: 1.4 mi
- 5/10Concord HighGrades: 9-12Distance: 0.8 mi
Schools provided by the listing agent
- Elementary: W.M. Irvin
- Middle: Concord
- High: Concord
Source: Canopy MLS as distributed by MLS GRID. This data may not be complete. We recommend contacting the local school district to confirm school assignments for this home.
Get a cash offer in 3 minutes
Find out how much your home could sell for in as little as 3 minutes with a no-obligation cash offer.
Estimated market value
$381,400
Get a cash offer in 3 minutes
Find out how much your home could sell for in as little as 3 minutes with a no-obligation cash offer.
Estimated market value
$381,400

