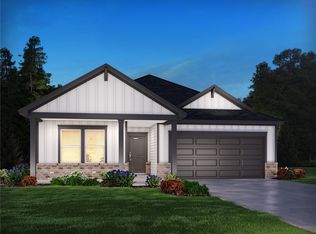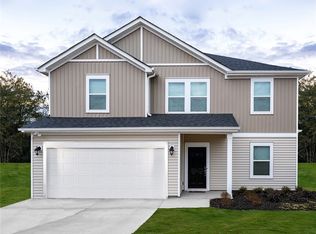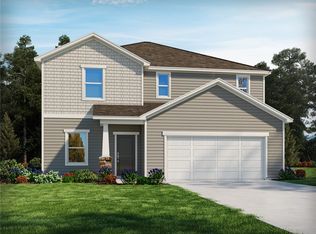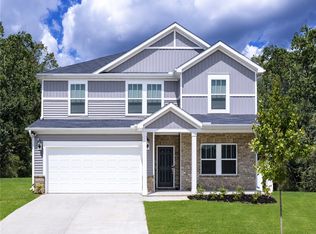Sold for $305,000 on 10/25/24
$305,000
268 Lavinia Cir, Lyman, SC 29365
4beds
2,479sqft
Single Family Residence, Residential
Built in ----
8,712 Square Feet Lot
$315,300 Zestimate®
$123/sqft
$2,313 Estimated rent
Home value
$315,300
$290,000 - $344,000
$2,313/mo
Zestimate® history
Loading...
Owner options
Explore your selling options
What's special
This brand-new Dakota floor plan in Chatham Forest is waiting for you to call it home. With over 2400 square feet, there's plenty of room for everyone to spread out and relax. Whip up delicious meals in this awesome kitchen, complete with a huge island for cooking and hanging out. The great room is super bright and perfect for hosting friends and family. Upstairs, you'll find 4 spacious bedrooms, a loft for hanging out, and a super cool owner's suite with a luxurious bathroom and a giant closet that connects to the laundry room – talk about convenient! This home is built to save you money on your energy bills while keeping you comfortable with spray foam insulation and high-level filtration to keep the air clean and comfy. Extra-long driveway allows for ample parking! You'll love living in Chatham Forest! It's close to everything you need – shops, restaurants, you name it. Couple this with the sought after D5 Schools and amazing community pool and amenities and you may have found your perfect home!
Zillow last checked: 8 hours ago
Listing updated: October 28, 2024 at 04:08pm
Listed by:
Christopher Piazza 864-201-5826,
Keller Williams Grv Upst
Bought with:
Pradeep Koyagura
Prime Real Estate Advisors LLC
Source: Greater Greenville AOR,MLS#: 1531991
Facts & features
Interior
Bedrooms & bathrooms
- Bedrooms: 4
- Bathrooms: 3
- Full bathrooms: 2
- 1/2 bathrooms: 1
Primary bedroom
- Area: 208
- Dimensions: 16 x 13
Bedroom 2
- Area: 110
- Dimensions: 10 x 11
Bedroom 3
- Area: 121
- Dimensions: 11 x 11
Bedroom 4
- Area: 132
- Dimensions: 12 x 11
Primary bathroom
- Features: Shower Only, Walk-In Closet(s)
- Level: Second
Family room
- Area: 255
- Dimensions: 17 x 15
Kitchen
- Area: 216
- Dimensions: 18 x 12
Living room
- Area: 150
- Dimensions: 15 x 10
Heating
- Electric, Forced Air
Cooling
- Central Air, Electric, Other
Appliances
- Included: Dishwasher, Disposal, Gas Oven, Microwave, Tankless Water Heater
- Laundry: 2nd Floor, Walk-in, Laundry Room
Features
- High Ceilings, Ceiling Smooth, Granite Counters, Pantry
- Flooring: Carpet, Ceramic Tile, Luxury Vinyl
- Windows: Tilt Out Windows
- Basement: None
- Attic: Pull Down Stairs,Storage
- Has fireplace: No
- Fireplace features: None
Interior area
- Total structure area: 2,479
- Total interior livable area: 2,479 sqft
Property
Parking
- Total spaces: 2
- Parking features: Attached, Garage Door Opener, Paved
- Attached garage spaces: 2
- Has uncovered spaces: Yes
Features
- Levels: Two
- Stories: 2
- Patio & porch: Patio
Lot
- Size: 8,712 sqft
- Dimensions: 135 x 56
- Features: Other, 1/2 Acre or Less
Details
- Parcel number: 615385658496
Construction
Type & style
- Home type: SingleFamily
- Architectural style: Craftsman
- Property subtype: Single Family Residence, Residential
Materials
- Vinyl Siding
- Foundation: Slab
- Roof: Composition
Condition
- New Construction
- New construction: Yes
Utilities & green energy
- Sewer: Public Sewer
- Water: Public
Community & neighborhood
Community
- Community features: Street Lights, Playground, Pool, Dog Park
Location
- Region: Lyman
- Subdivision: Chatham Forest
Price history
| Date | Event | Price |
|---|---|---|
| 11/6/2025 | Listing removed | $2,200$1/sqft |
Source: Zillow Rentals | ||
| 10/27/2025 | Price change | $2,200-4.3%$1/sqft |
Source: Zillow Rentals | ||
| 9/1/2025 | Listed for rent | $2,300$1/sqft |
Source: Zillow Rentals | ||
| 7/28/2025 | Listing removed | $2,300$1/sqft |
Source: Zillow Rentals | ||
| 4/8/2025 | Listed for rent | $2,300$1/sqft |
Source: Zillow Rentals | ||
Public tax history
Tax history is unavailable.
Neighborhood: 29365
Nearby schools
GreatSchools rating
- 8/10Duncan Elementary SchoolGrades: PK-4Distance: 1.5 mi
- 6/10James Byrnes Freshman AcademyGrades: 9Distance: 1.5 mi
- 8/10James F. Byrnes High SchoolGrades: 9-12Distance: 1.2 mi
Schools provided by the listing agent
- Elementary: Duncan
- Middle: DR Hill
- High: James F. Byrnes
Source: Greater Greenville AOR. This data may not be complete. We recommend contacting the local school district to confirm school assignments for this home.
Get a cash offer in 3 minutes
Find out how much your home could sell for in as little as 3 minutes with a no-obligation cash offer.
Estimated market value
$315,300
Get a cash offer in 3 minutes
Find out how much your home could sell for in as little as 3 minutes with a no-obligation cash offer.
Estimated market value
$315,300



