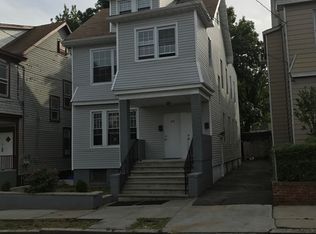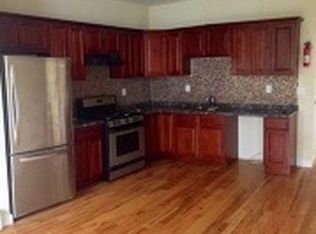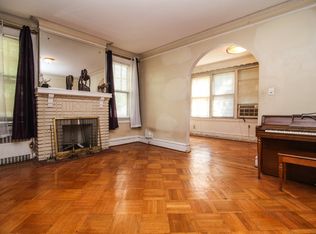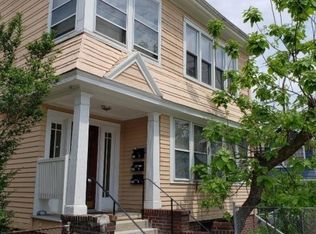
Closed
Street View
$645,000
268 Lehigh Ave, Newark City, NJ 07112
--beds
--baths
--sqft
Multi Family
Built in 1925
-- sqft lot
$645,600 Zestimate®
$--/sqft
$2,917 Estimated rent
Home value
$645,600
$587,000 - $710,000
$2,917/mo
Zestimate® history
Loading...
Owner options
Explore your selling options
What's special
Zillow last checked: 22 hours ago
Listing updated: December 04, 2025 at 04:38am
Listed by:
Carline Colquhoun 973-994-1234,
Bhhs Jordan Baris Realty
Bought with:
Michael Rosa
Source: GSMLS,MLS#: 3968514
Price history
| Date | Event | Price |
|---|---|---|
| 12/4/2025 | Sold | $645,000-0.8% |
Source: | ||
| 8/7/2025 | Pending sale | $649,900 |
Source: BHHS broker feed #25020027 | ||
| 6/10/2025 | Listed for sale | $649,900+106.3% |
Source: | ||
| 6/28/2006 | Sold | $315,000+65.8% |
Source: Public Record | ||
| 9/26/2005 | Sold | $190,000+22.2% |
Source: Public Record | ||
Public tax history
| Year | Property taxes | Tax assessment |
|---|---|---|
| 2025 | $5,826 | $153,200 |
| 2024 | $5,826 +0.1% | $153,200 |
| 2023 | $5,822 | $153,200 |
Find assessor info on the county website
Neighborhood: Weequahic
Nearby schools
GreatSchools rating
- 4/10George Washington Carver Elementary SchoolGrades: PK-8Distance: 0.1 mi
- 1/10Weequahic High SchoolGrades: 9-12Distance: 0.4 mi
- 1/10Malcolm X Shabazz High SchoolGrades: 9-12Distance: 1.3 mi
Get a cash offer in 3 minutes
Find out how much your home could sell for in as little as 3 minutes with a no-obligation cash offer.
Estimated market value
$645,600
Get a cash offer in 3 minutes
Find out how much your home could sell for in as little as 3 minutes with a no-obligation cash offer.
Estimated market value
$645,600


