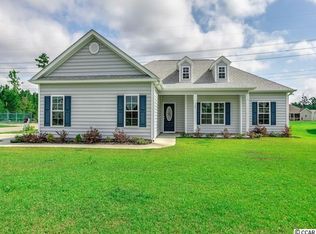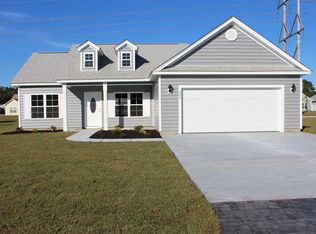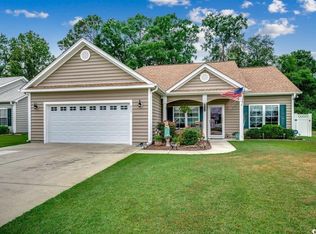Sold for $240,000 on 08/15/25
$240,000
268 Maple Oak Dr., Conway, SC 29526
3beds
1,259sqft
Single Family Residence
Built in 2016
0.33 Acres Lot
$238,300 Zestimate®
$191/sqft
$1,881 Estimated rent
Home value
$238,300
$226,000 - $253,000
$1,881/mo
Zestimate® history
Loading...
Owner options
Explore your selling options
What's special
Welcome Home! Adorable 3 bedroom, 2 bathroom single story home nestled away in the charming community of Grier Crossing located in Conway, South Carolina. This home features an open floor plan with the kitchen open to the living area and dining area. The kitchen is equipped with all stainless steel appliances, plenty of counter space, cabinet storage and breakfast bar. Main living area offers a generous amount of space, vaulted ceilings, ceiling fan and tons of natural light. The master en-suite provides lots of storage, tray ceiling, ceiling fan, and a beautiful master bath that includes dual vanities, garden tub and a walk in shower. Luxury vinyl plank flooring running throughout. This move in ready home sits on an oversized corner lot that includes a large patio and detached storage shed. Located just far enough away from the busy city life but close enough to enjoy everything that charming downtown Conway has to offer. This home has been very well kept and used as a primary residence. Don't miss out on an amazing opportunity to own a first home, second home or investment property with very low HOA dues, schedule a showing today!
Zillow last checked: 8 hours ago
Listing updated: August 19, 2025 at 10:27am
Listed by:
Theodore P Panaretos II 843-995-3294,
Beach & Forest Realty
Bought with:
AGENT .NON-MLS
ICE Mortgage Technology INC
Source: CCAR,MLS#: 2412906 Originating MLS: Coastal Carolinas Association of Realtors
Originating MLS: Coastal Carolinas Association of Realtors
Facts & features
Interior
Bedrooms & bathrooms
- Bedrooms: 3
- Bathrooms: 2
- Full bathrooms: 2
Primary bedroom
- Level: First
Bedroom 1
- Level: First
Bedroom 2
- Level: First
Primary bathroom
- Features: Dual Sinks, Garden Tub/Roman Tub, Separate Shower
Dining room
- Features: Kitchen/Dining Combo
Kitchen
- Features: Breakfast Bar, Stainless Steel Appliances
Living room
- Features: Ceiling Fan(s), Vaulted Ceiling(s)
Other
- Features: Bedroom on Main Level, Entrance Foyer
Heating
- Central, Electric
Appliances
- Included: Dishwasher, Disposal, Microwave, Range, Refrigerator, Dryer, Washer
- Laundry: Washer Hookup
Features
- Breakfast Bar, Bedroom on Main Level, Entrance Foyer, Stainless Steel Appliances
- Flooring: Vinyl
- Doors: Insulated Doors
Interior area
- Total structure area: 1,759
- Total interior livable area: 1,259 sqft
Property
Parking
- Total spaces: 4
- Parking features: Attached, Garage, Two Car Garage
- Attached garage spaces: 2
Features
- Levels: One
- Stories: 1
- Patio & porch: Front Porch, Patio
- Exterior features: Patio, Storage
Lot
- Size: 0.33 Acres
- Features: Outside City Limits, Rectangular, Rectangular Lot
Details
- Additional parcels included: ,
- Parcel number: 29404040038
- Zoning: RES
- Special conditions: None
Construction
Type & style
- Home type: SingleFamily
- Architectural style: Traditional
- Property subtype: Single Family Residence
Materials
- Vinyl Siding
- Foundation: Slab
Condition
- Resale
- Year built: 2016
Utilities & green energy
- Water: Public
- Utilities for property: Cable Available, Electricity Available, Phone Available, Sewer Available, Underground Utilities, Water Available
Green energy
- Energy efficient items: Doors, Windows
Community & neighborhood
Security
- Security features: Smoke Detector(s)
Community
- Community features: Golf Carts OK, Long Term Rental Allowed
Location
- Region: Conway
- Subdivision: Grier Crossing
HOA & financial
HOA
- Has HOA: Yes
- HOA fee: $45 monthly
- Amenities included: Owner Allowed Golf Cart, Owner Allowed Motorcycle, Pet Restrictions
- Services included: Association Management, Common Areas, Legal/Accounting
Other
Other facts
- Listing terms: Cash,Conventional,FHA,VA Loan
Price history
| Date | Event | Price |
|---|---|---|
| 8/15/2025 | Sold | $240,000-4%$191/sqft |
Source: | ||
| 7/7/2025 | Contingent | $249,900$198/sqft |
Source: | ||
| 5/22/2025 | Price change | $249,900-3.8%$198/sqft |
Source: | ||
| 3/20/2025 | Price change | $259,900-1.9%$206/sqft |
Source: | ||
| 10/3/2024 | Price change | $265,000-1.8%$210/sqft |
Source: | ||
Public tax history
| Year | Property taxes | Tax assessment |
|---|---|---|
| 2024 | $3,080 -6.7% | $248,015 +0.2% |
| 2023 | $3,300 +1.6% | $247,460 |
| 2022 | $3,248 +79.2% | $247,460 |
Find assessor info on the county website
Neighborhood: 29526
Nearby schools
GreatSchools rating
- 5/10Homewood Elementary SchoolGrades: PK-5Distance: 3.4 mi
- 4/10Whittemore Park Middle SchoolGrades: 6-8Distance: 6.1 mi
- 5/10Conway High SchoolGrades: 9-12Distance: 5.5 mi
Schools provided by the listing agent
- Elementary: Homewood Elementary School
- Middle: Whittemore Park Middle School
- High: Conway High School
Source: CCAR. This data may not be complete. We recommend contacting the local school district to confirm school assignments for this home.

Get pre-qualified for a loan
At Zillow Home Loans, we can pre-qualify you in as little as 5 minutes with no impact to your credit score.An equal housing lender. NMLS #10287.
Sell for more on Zillow
Get a free Zillow Showcase℠ listing and you could sell for .
$238,300
2% more+ $4,766
With Zillow Showcase(estimated)
$243,066

