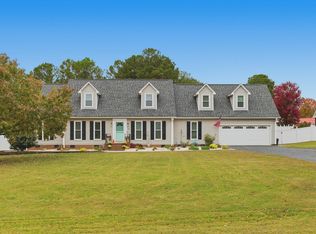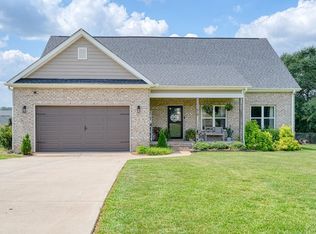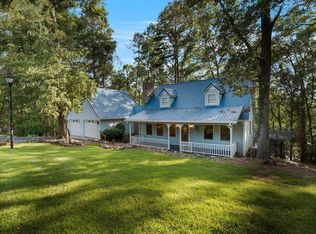Charming and loaded with extras! This sprawling 3 bedroom, 2 1/2 bath brick ranch is situated on one full acre and it's just the beginning of what you'll find at this amazing property. Looking for a workshop? How about a 32'x'24' workshop equipped with power & water, an entertainment pavilion, discreet RV and boat storage, and a playhouse. The circular drive and welcoming front porch greet you as you enter the spacious living and dining area. New LVP flooring (2023), gorgeous wooden beams and a gas log fireplace accent this space. The eat-in kitchen has granite counter tops, bar seating, and abundant cabinets. The mudroom is just off the kitchen, as well as the spacious laundry room with generous custom cabinets and shelving. The bright and airy sunroom with adjacent powder room will likely become your favorite space to relax, overlooking the beautiful brick patio and fenced back yard. Meticulously cared for inside and out, your family will enjoy outdoor living galore in the expansive entertainment pavilion. It features a stone gas fireplace and was custom built for hosting events small or large. Perfect for outdoor dining, string lights and swings, you name it! It's even large enough for cornhole tournaments - all under one roof. The adjacent outdoor kitchen, barbeque and bar make those special times even easier. The workshop provides a third garage space with plenty of room for projects and storage. There's additional covered parking, a second covered shed and the cutest 2-story playhouse where little ones will love playing make believe. Additional storage on opposite end of the playhouse with a separate entrance. Back inside, the spacious owner's suite has a walk-in closet large enough to accommodate an island (11'x11') and easy organization. Stay cozy as you begin and end each day in the ensuite bath with its own gas fireplace, two vanities, a jetted tub and separate shower. Two additional bedrooms and a full bath finish off the interior. Additional features: New windows installed 2023, 2-car attached garage, cedar closets, new Amish Farm shutters and posts on front, & new mantle installed 2023. Over 2,500 sq ft of living space in a quiet setting. Easy one-level living and a short drive to Spartanburg, Boiling Springs, Gaffney or the NC mountains.
Pending
Price cut: $5K (10/10)
$454,900
268 Margate Cir, Chesnee, SC 29323
3beds
2,590sqft
Est.:
Single Family Residence
Built in 1974
1.01 Acres Lot
$434,600 Zestimate®
$176/sqft
$-- HOA
What's special
Gas log fireplaceStone gas fireplaceRv and boat storageBeautiful brick patioEat-in kitchenCedar closetsGranite counter tops
- 195 days |
- 144 |
- 3 |
Zillow last checked: 8 hours ago
Listing updated: November 26, 2025 at 05:01pm
Listed by:
Kathy Tamburro 864-978-9989,
Coldwell Banker Caine Real Est
Source: SAR,MLS#: 324993
Facts & features
Interior
Bedrooms & bathrooms
- Bedrooms: 3
- Bathrooms: 3
- Full bathrooms: 2
- 1/2 bathrooms: 1
Rooms
- Room types: Attic, Main Fl Master Bedroom, Other/See Remarks, Sun Room, Workshop
Primary bedroom
- Level: First
- Area: 224
- Dimensions: 16x14
Bedroom 2
- Level: First
- Area: 168
- Dimensions: 12x14
Bedroom 3
- Level: First
- Area: 131.25
- Dimensions: 12.5x10.5
Dining room
- Level: First
- Area: 100
- Dimensions: 10x10
Kitchen
- Level: First
- Area: 160
- Dimensions: 10x16
Laundry
- Level: First
- Area: 72
- Dimensions: 12x6
Living room
- Level: First
- Area: 594
- Dimensions: 22x27
Other
- Description: Mudroom
- Level: First
- Area: 51
- Dimensions: 8.5x6
Patio
- Level: First
- Area: 435
- Dimensions: 14.5x30
Sun room
- Level: First
- Area: 253
- Dimensions: 22x11.5
Heating
- Forced Air, Heat Pump, See Remarks, Electricity, Gas - Propane
Cooling
- Central Air, Heat Pump, Electricity
Appliances
- Included: Dishwasher, Microwave, Electric Oven, Self Cleaning Oven, Free-Standing Range, Refrigerator, Electric, Gas, Multiple Units Water Heater
- Laundry: 1st Floor, Electric Dryer Hookup, Walk-In, Washer Hookup
Features
- Ceiling Fan(s), Attic Stairs Pulldown, Fireplace(s), Soaking Tub, Ceiling - Blown, Solid Surface Counters, Walk-In Pantry
- Flooring: Carpet, Ceramic Tile, Luxury Vinyl
- Doors: Storm Door(s)
- Windows: Insulated Windows, Tilt-Out, Window Treatments
- Has basement: No
- Attic: Pull Down Stairs,Storage
- Has fireplace: Yes
- Fireplace features: Outside, Gas Log
Interior area
- Total interior livable area: 2,590 sqft
- Finished area above ground: 2,590
- Finished area below ground: 0
Property
Parking
- Total spaces: 3
- Parking features: Attached, 2 Car Attached, Detached, Detached Garage, Garage Door Opener, Garage, Keypad Entry, Garage Faces Side, Workshop in Garage, Yard Door, Attached Garage
- Attached garage spaces: 3
- Has uncovered spaces: Yes
Features
- Levels: One
- Patio & porch: Patio, Porch
- Exterior features: Outdoor Grill, Aluminum/Vinyl Trim, Outdoor Kitchen, R/V - Boat Parking
- Spa features: Bath
- Fencing: Fenced
Lot
- Size: 1.01 Acres
- Features: Level
- Topography: Level
Details
- Parcel number: 2081506400
- Special conditions: None
Construction
Type & style
- Home type: SingleFamily
- Architectural style: Traditional
- Property subtype: Single Family Residence
Materials
- Brick Veneer
- Roof: Architectural
Condition
- New construction: No
- Year built: 1974
Utilities & green energy
- Electric: Duke
- Gas: Freeman
- Sewer: Septic Tank
- Water: Public, LCF
Community & HOA
Community
- Features: None
- Security: Smoke Detector(s)
- Subdivision: None
HOA
- Has HOA: No
Location
- Region: Chesnee
Financial & listing details
- Price per square foot: $176/sqft
- Tax assessed value: $163,700
- Annual tax amount: $59
- Date on market: 6/9/2025
Estimated market value
$434,600
$413,000 - $456,000
$1,910/mo
Price history
Price history
| Date | Event | Price |
|---|---|---|
| 11/26/2025 | Pending sale | $454,900$176/sqft |
Source: | ||
| 11/26/2025 | Contingent | $454,900$176/sqft |
Source: | ||
| 10/10/2025 | Price change | $454,900-1.1%$176/sqft |
Source: | ||
| 8/6/2025 | Price change | $459,900-4.1%$178/sqft |
Source: | ||
| 7/10/2025 | Price change | $479,500-4%$185/sqft |
Source: | ||
Public tax history
Public tax history
| Year | Property taxes | Tax assessment |
|---|---|---|
| 2025 | -- | -- |
| 2024 | $74 | -- |
| 2023 | $74 | -- |
Find assessor info on the county website
BuyAbility℠ payment
Est. payment
$2,523/mo
Principal & interest
$2167
Property taxes
$197
Home insurance
$159
Climate risks
Neighborhood: 29323
Nearby schools
GreatSchools rating
- 9/10Chesnee Elementary SchoolGrades: PK-5Distance: 1.4 mi
- 6/10Chesnee Middle SchoolGrades: 6-8Distance: 2.6 mi
- 7/10Chesnee High SchoolGrades: 9-12Distance: 2.6 mi
Schools provided by the listing agent
- Elementary: 2-Chesnee Elem
- Middle: 2-Chesnee Middle
- High: 2-Chesnee High
Source: SAR. This data may not be complete. We recommend contacting the local school district to confirm school assignments for this home.
- Loading



