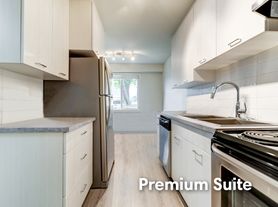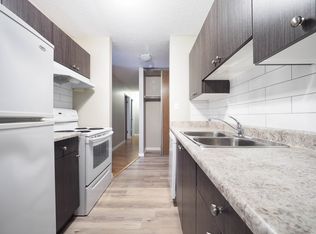Welcome to this townhome in the desirable Aldergrove area! This spacious 3-bedroom, 1.5-bathroom townhome has received a stunning makeover, featuring new vinyl plank flooring, fresh countertops, modern LED lighting, and a recently painted interior. The kitchen boasts new tile backsplash and appliances, while the bathrooms have been tastefully renovated.
This 2-storey townhome offers plenty of space for your family with a finished basement, perfect for storage or extra living space. With two entrances, you'll enjoy the convenience of easy access. The main floor living room opens up to a yard with an open concept floor plan leading to the dining area. The kitchen is a chef's delight with ample cabinet and counter space, plus an additional flex space ideal for a home office.
Upstairs, you'll find three spacious bedrooms and a full bath. The fully finished basement provides even more flexibility to suit your needs. One parking stall is included, and this corner unit offers abundant natural light and a private yard that's fully fenced and low maintenance, perfect for outdoor gatherings and BBQs.
Nestled in the highly desirable neighborhood of Aldergrove, this townhome is part of the well-managed complex of Primrose Gardens. You'll appreciate the proximity to West Edmonton Mall, Anthony Henday, Whitemud Drive, and a host of great amenities, including the Jamie Platz YMCA.
Pet-friendly living is possible here, subject to condo rules and monthly pet fees. Don't miss out on this fantastic opportunity to make Primrose Gardens your new home. Contact us today to schedule a viewing and seize this chance!
Townhouse for rent
C$1,625/mo
268 Primrose Gdns NW, Edmonton, AB T5T 0R1
3beds
--sqft
Price may not include required fees and charges.
Townhouse
Available now
Cats, small dogs OK
What's special
New vinyl plank flooringFresh countertopsModern led lightingRecently painted interior
- 1 day |
- -- |
- -- |
Travel times
Looking to buy when your lease ends?
Consider a first-time homebuyer savings account designed to grow your down payment with up to a 6% match & a competitive APY.
Facts & features
Interior
Bedrooms & bathrooms
- Bedrooms: 3
- Bathrooms: 2
- Full bathrooms: 1
- 1/2 bathrooms: 1
Property
Parking
- Details: Contact manager
Construction
Type & style
- Home type: Townhouse
- Property subtype: Townhouse
Building
Management
- Pets allowed: Yes
Community & HOA
Location
- Region: Edmonton
Financial & listing details
- Lease term: 1 Year
Price history
| Date | Event | Price |
|---|---|---|
| 11/13/2025 | Listed for rent | C$1,625+8.7% |
Source: Zillow Rentals | ||
| 9/26/2023 | Listing removed | -- |
Source: Zillow Rentals | ||
| 9/15/2023 | Listed for rent | C$1,495+3.1% |
Source: Zillow Rentals | ||
| 6/26/2022 | Listing removed | -- |
Source: Zillow Rental Network_1 | ||
| 5/12/2022 | Listed for rent | C$1,450 |
Source: Zillow Rental Network_1 | ||

